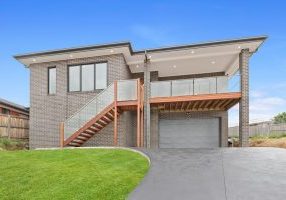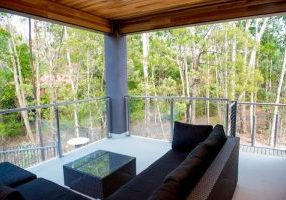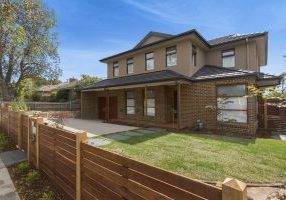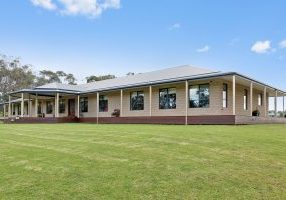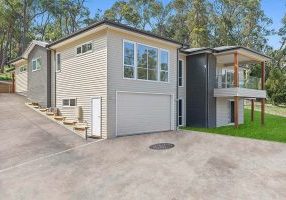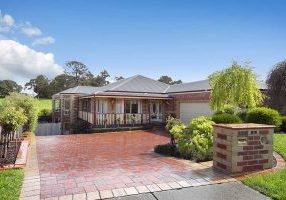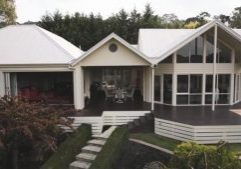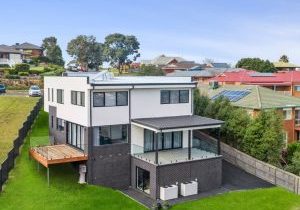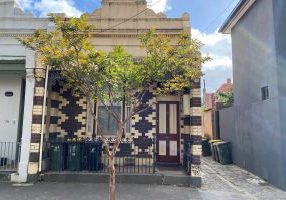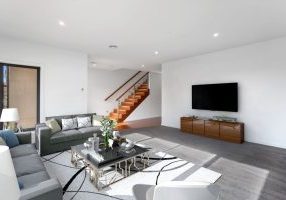- Narre Warren -
Project Description
We can’t be sure if this was the inspiration for the owner of this Narre Warren home, but did you know that Narre Warren is home to the second largest shopping center in all of Australia? That would be the Westfield Fountain Gate, second only by gross leasable area to the Chadstone Shopping Centre. Westfield Fountain Gate’s fame was even more pronounced when filming of the show Kath & Kim used the centre as its backdrop. Now that you’ve been properly educated on your Narre Warren fun fact for the day, we can discuss the large, single level home that the Australia Heritage Homes team designed with owner, Ross.
The home covers approximately 24 squares with Victorian façade. A verandah wraps around the front to use during the warmer summer months. Can’t you just picture pitchers of iced beverages and snacks while basking in the late afternoon rays of sun? Or wrapping the verandah posts with twinkling lights come holiday season? This owner could.
As far as design goes, the owner requested traditional gables. A traditional gable is frequently seen in examples of Victorian architecture. It’s a type of roof that makes a small V. Traditional gables are a great way to outfit the exterior of a home and give it a charm all its own. The Australia Heritage team also inserted brickwork to create a dynamic tile pattern on the exterior of the home. This brick insert pattern continues to the corners and window surrounds to frame them in an idyllic manner.
This property is a perfect example of form and function meeting. It’s beautiful inside and out, and meets all of the owner’s needs. The two-car garage is separate from the main house and includes a workshop area. The workshop area is multipurpose for any weekend projects that might inspire the creative whim.
Within the home, the layout includes four bedrooms as well as a study. The master bedroom is ensuite and has a large walk in robe. Panel carved doors can be found throughout the home, as well as colonial architraves and skirtings. Though small details, they make a world of difference in the design of the rooms. As with any Australia Heritage Home, we wanted to take sincere care with all of the entertaining spaces. After all, this is where generations of memories will be made, over delicious food and drinks. The full kitchen is outfitted with an island bench and laminate bench tops.
Another success for the Australia Heritage Homes team. And a great example of the large differences, the smallest types of inclusions can make.
