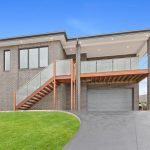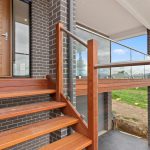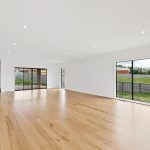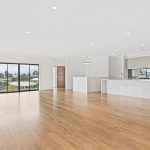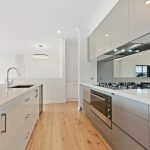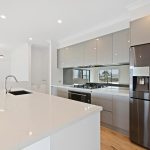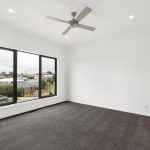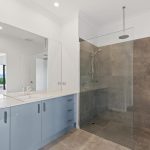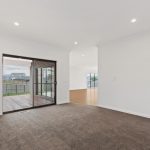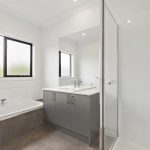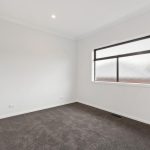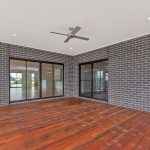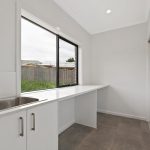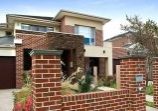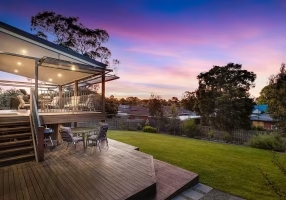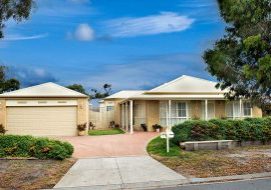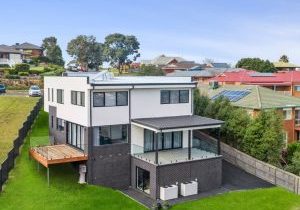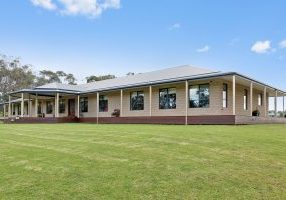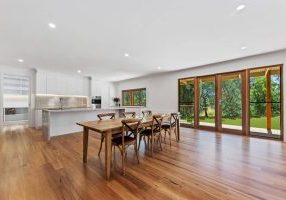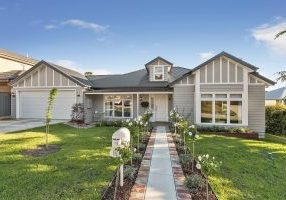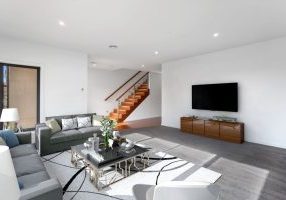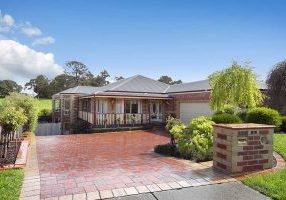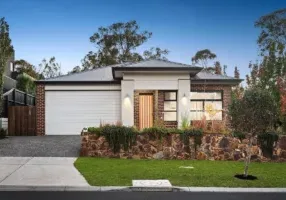Gallery
Project Description
Yarra Glen continues to be a popular area for families of all shapes and sizes. It’s due in part to the area’s natural beauty, but also its upward trend as a hub for many activities and past times. The two collided as benefits for owners of this Yarra Glen property.
It was constructed on a sloping corner block; altitude was not in our favor for this property. The driveway was steep but the block is free from neighborhood noise.
The owners worked with a finite budget, one of our favorite challenges at Australian Heritage Homes. We don’t see roadblocks, we see opportunities. When we’re presented with limited budget reach, we’re able to get creative and solve problems in new and interesting ways. This means researching different processes, sourcing different materials and ensuring that we present our clients with a variety of options to choose from. Your home should be as unique as you, the canvas for generations of memories to come. That being said, there were still a few features that the owners wanted to ensure were captured in the final look and feel.
What resulted is a large, 28-square, double-storey home. A large garage stands adjacent and a storage space can be found downstairs. The owners wanted to take advantage of this downstairs area, and maximize their real estate as much as possible. Despite the sloping site, we were able to construct retaining walls on both sides of the home and open this space up for future opportunities.
Within the house, you can find four bedrooms as well as a study. Each of the bedrooms has a large robe and all of the living areas are accentuated with feature timber flooring. The timber flooring is the perfect way to marry the modern aesthetics of the home with its classic charm. Throughout the home, you’ll notice an extensive variety of different tiles for the wall and floor effects.
The owner enjoys cooking and entertaining, so a hosting area was a must. A large pantry and double ovens add extra appeal to the dining and kitchen areas. Stone bench tops were used with traditional style kitchen cupboards. For even more fun during the warmer months, we designed an alfresco area outside, complete with stained Merbau decking.
After focusing on the interior, we wanted to ensure that the owner could capitalize on the beautiful, panoramic vistas outside as well. Thus we built a front balcony to take advantage of the views to the Dandenong Ranges.
The AHH team really enjoyed constructing this home, we’re very pleased with the end result. It sounds like the owners are enjoying the finished product as well. They shared the following feedback with the team.
