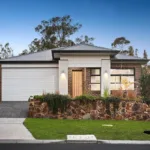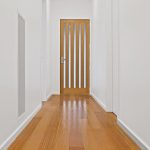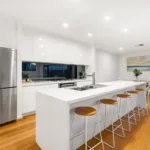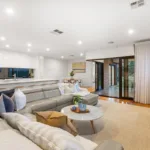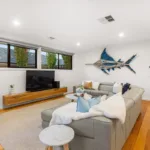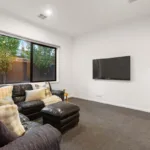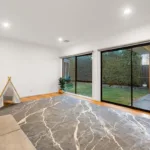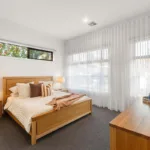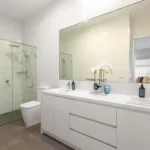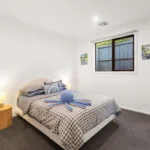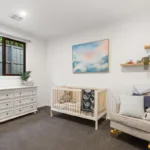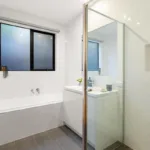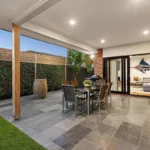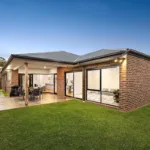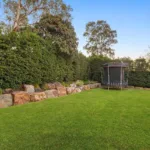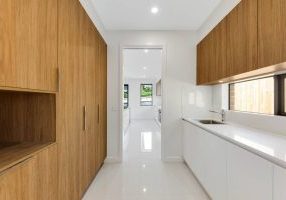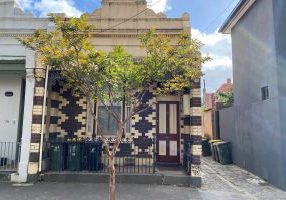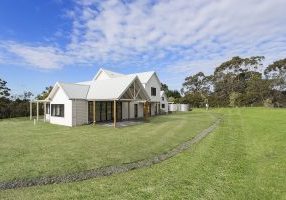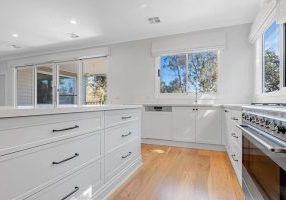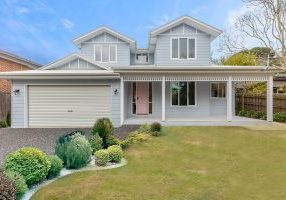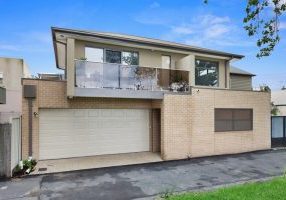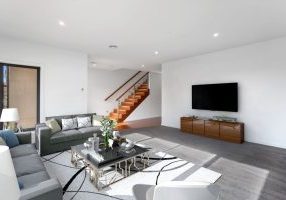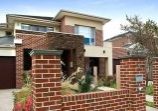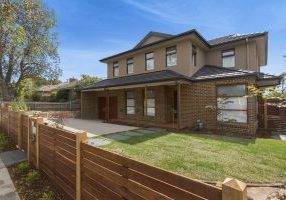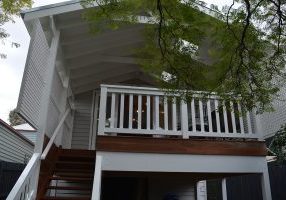Gallery
Project Description
There’s something about building in a storied area of land. Be it an estate, a giant park, anywhere with a story behind it – we appreciate it. We definitely did when we worked on this property.
But no special property comes without its fair share of trials and tribulations. Not that the team at Australian Heritage Homes is stranger to these. You know, if you’ve visited our Website a time or two that it’s actually something that we thrive on. Tough terrain? Bring it. Complicated needs? Challenge us more. And in this case, it meant a lot of conversations with the local council and the overlays that it requested for our Chirnside Park property.
Many changes, of our doing, and their direction, made total sense. After all, the land had a gentle slope. That looks pretty with some housing styles or on a gentle hike, but it can be dangerous in severe weather, depending on where you live. No problem. We just did a small and basic excavation. We were working with a pair of young owners – in fact, this was their first home. That puts a lot of pressure and a lot of excitement on everyone involved. You’re shaping some of the best years of their lives and painting the canvas of all of the memories that they’re going to create.
As we all know, being young frequently also means that you’re working on a budget. This was simply another creative challenge for us to bring their home vision to life and keep the money in their pocket. We had a fair few discussions, but we left each, knowing that we were about to do something pretty amazing.
So, what was the end result? You’re looking a property with a beautiful design of 26 square. It met all of the town requirements and best of all? We came in right at their budget restriction.
Remember how we mentioned the slope? This meant a split-level home, which can be an easy fix and a great design for a family of any size. No detail went by the wayside here; they had a vision and we wanted to bring it to life. This meant that inclusions were very carefully chosen, and the entire project took about six months.
Highlights included a corner stacker sliding door that opened to a beautiful alfresco area at the rear of the home. There’s no better place to not only enjoy a meal, but also just to relax with your family and friends.
That was just the start of it. Other highlights included:
- Feature Timber flooring and tiling throughout the entire home
- Feature ensuite works
- A truly custom-designed kitchen, as well as a separate walk-in pantry
- Imported tiles all around the walls of the wet areas
- Large shower recess with tiled base
As with any success story, this one had a happy ending. The owners were very pleased with the result, and it was just another reminder of why we love doing what we do so much.
