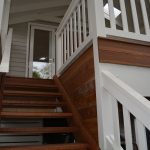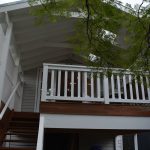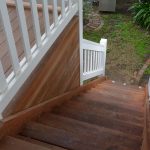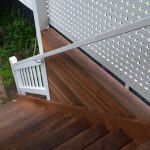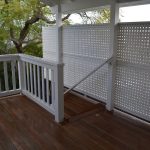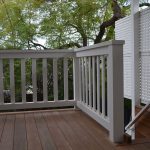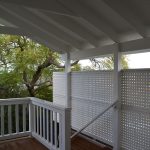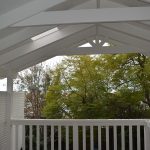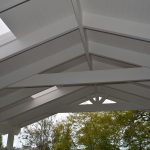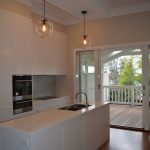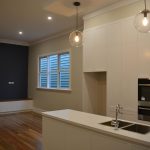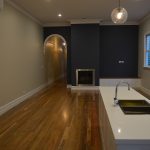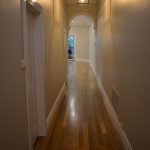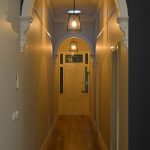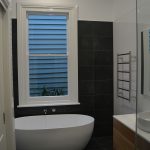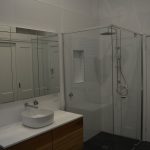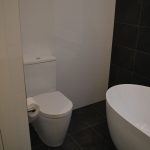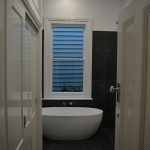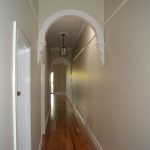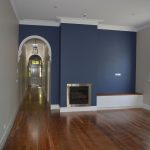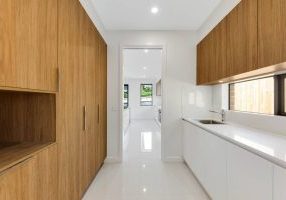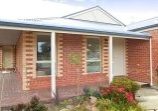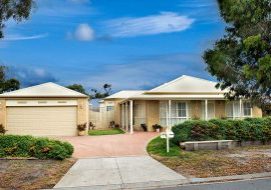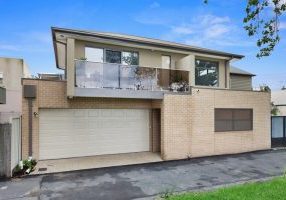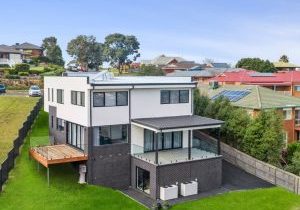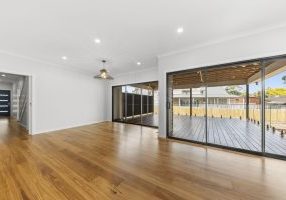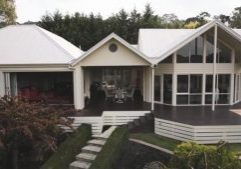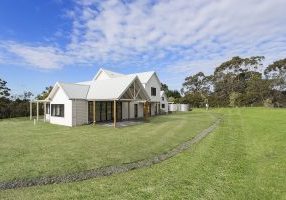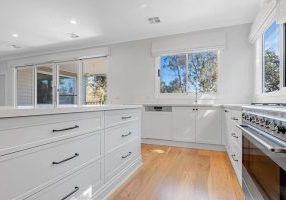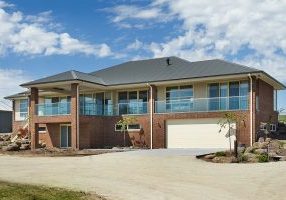Gallery
Project Description
The Australian Heritage Homes team believes in seeing all of our projects through every cycle of evolution. We love it. We’re inspired by the work; we’re inspired by our customers and we’re inspired by each of our teammates.
So, while many of our projects start with the concept conversations, equally as many are focused on joining you mid-way on your journey to own the perfect home. That means renovations and extensions.
Perfect example right here.
Moonee Ponds is known for being home to Queen’s Park, but it’s starting to become a recommended place to build a lot of styles of family homes. This particular family home was built in 1910, so it has lots of history and stories to tell. It’s a single fronted lot and it’s been a project in the making.
Conversations started in 2016 and we went through dozens of options for layouts. These needed to meet both the owner’s requirements and remain in compliance with each and every one of the local council requirements. Don’t ever let the latter stress you out. One of the reasons that the Australian Heritage Homes jobs is to be that conduit, be that liaison, and have those conversations for you – where you’re comfortable.
You may frequently run into that one non-negotiable that causes a lot of conversations. Again, the AHH team will always be your support in this space. For this property, that meant the rear decking, and its height, which oversees a lot of the neighbouring properties.
Every AHH story tends to have a happy ending, and this design culminated with a beautiful design, meeting all of the requirements with a sign-off from all parties.
As noted above, this was a renovation – so it focused on the rear part of the house with the two front bedrooms remaining in their current state.
Here are some of the other highlights:
- We completely removed the rear decking and we replaced it with new decking and a roof cover.
- We removed all of the timber flooring. It was time for a replacement.
- We replaced the existing fibre plaster board wall and ceiling lining.
- We replaced and we matched the cornice, architraves, skirtings and windows, with their respective originals.
- We fitted a new archway, ensuring that it would still match the existing.
- We completed a brand-new bathroom with a European-style laundry area.
- We were proud to complete a new high-grade kitchen. It features stone bench tops and vinyl wrap doors and panels.
- I big win was when we completed a new rear decking, handrail, screening – All with high gloss finish
- We replaced the front door with a new, matching original.
- As is our signature – you’ll find feature timber flooring and floor tiling throughout the home.
As noted above, and as you can see – renovations are just as big of a piece of our business as building from scratch. We recommend that you reach out with any questions.
