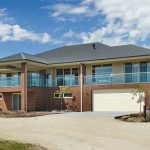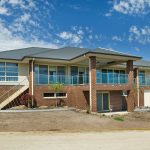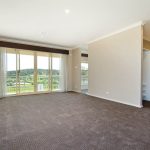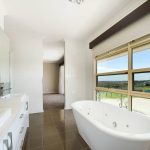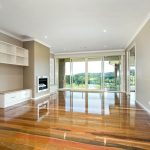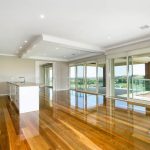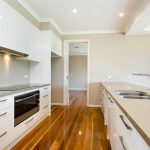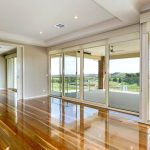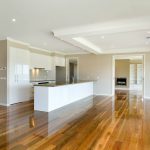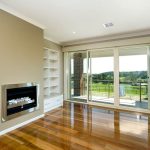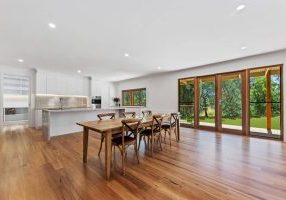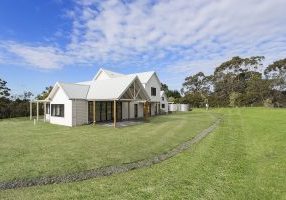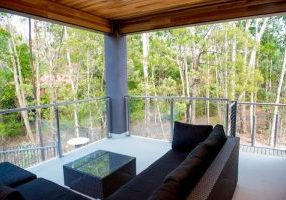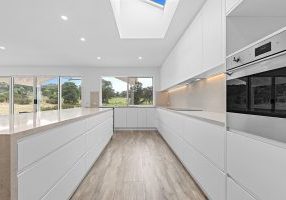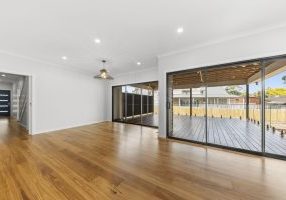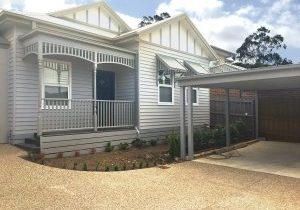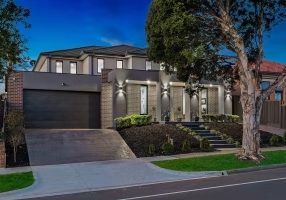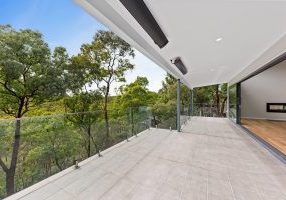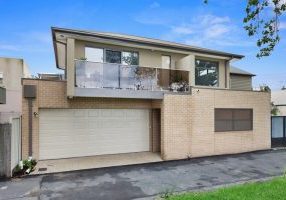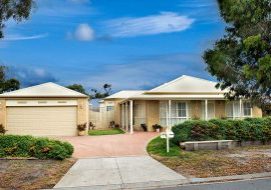Gallery
Project Description
Pakenham, once a quaint satellite suburb of Melbourne, has become quite an area of growth. This is largely due in part to new housing developments which continue to pop up more and more each year. Looking back in history, Sir Edward Pakenham is the namesake responsible for this beautiful area, a General of British heritage who took part in the Peninsular war. Fast forward several hundred years and the area is also one for recreational sport. Activities to while away the time include golf, lawn bowls, horse racing and rugby, among many others.
Between the vibrant history and the exciting future for the area of Pakenham, it’s no surprise that clients of Australian Heritage Homes have chosen it for their dream home. Such was the situation for inhabitants of this 38 square dwelling.
It’s a large, double-Storey home with a fully tiled verandah that wraps around the façade. The verandah is the ideal area to kick off your shoes after a long day at work and enjoy a beverage while watching the sunset. Thanks to perfectly designed Wire Balustrading on the verandah, the home’s aesthetic is both modern and classic.
The meeting of form and function seems to be par for the course with this house. It boasts a two-car garage and 2700mm high ceilings. Inside there are four spacious full bedrooms as well as a study. The study can easily turn into a multi-purpose room, or an additional bedroom if the owners decide to expand their family. The master bedroom has an ensuite and a large walk in robe.
Other multipurpose areas include a sub floor storage area, perfect to hold sporting equipment, tools and arts and crafts materials. To reward themselves once all of the projects are done, the owners also worked with the Australian Heritage Homes team to design a fully equipped home theatre room. This home theatre room is perfect for a night in with the whole family, or for nights when it’s their turn to host friends.
The owners had a couple requests related to the design of the property. They had specific ideas as to how they wanted their family areas positioned so that they could take advantage of the property’s magnificent views of Westernport bay. This included the lounge, kitchen, living rooms and master bedroom. They also had specific furniture for each of the rooms that we incorporated into the plans for the home. This included pianos, feature antique furniture and a lounge suite.
Beautiful woodwork abounds in this home, including panel carved doors throughout, as well as colonial architraves and skirting’s. Adjacent to the more formal areas you’ll find feature columns and plaster works, including corbelled archways. Traditional strip timber flooring paves all family areas. This includes the full kitchen and island bench with traditional stone bench tops. Again, the juxtaposition between the different surfaces and materials creates a truly stunning look and feel that the owners were very pleased with.
While it’s hard to pick one standout feature of this Pakenham home, it’s also hard to ignore the 360 degree panoramic views, thanks to the large windows that line the perimeter of the home. These windows maximize natural lighting, illuminating the sheen and texture of the materials inside the home. But if the greatest challenge is picking our favorite part of this property, then the AHH team considers it a great experience and the owners consider it a job well done.
