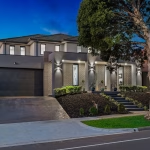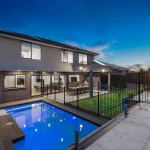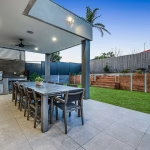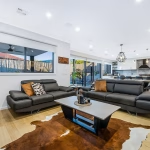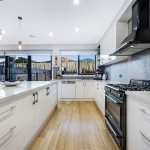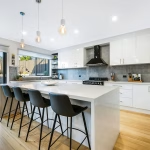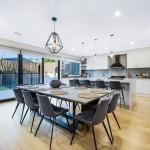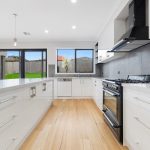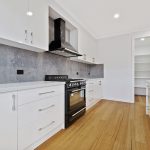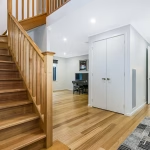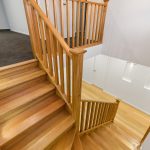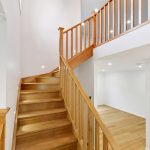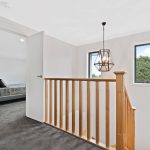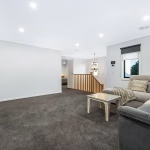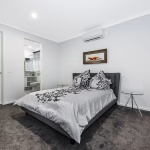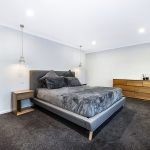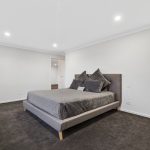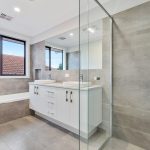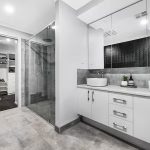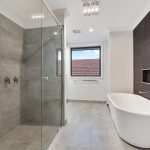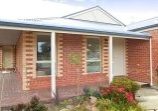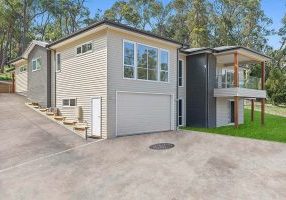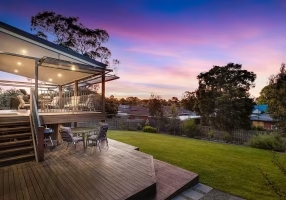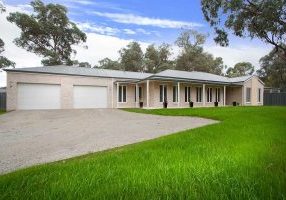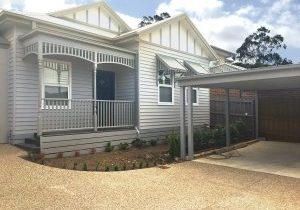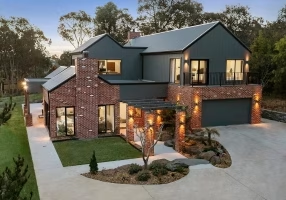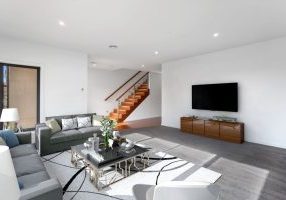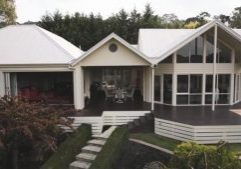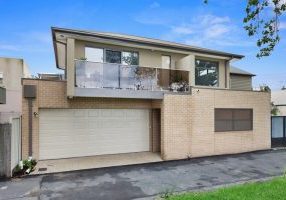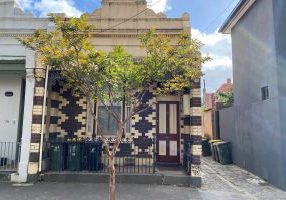Gallery
Project Description
Here’s a fun fact about Dandenong North: 55% of its residents were born overseas. Many migrate there because of the suburb’s accessibility to neighbouring towns and its beauty. Both were two of the reasons that these homeowners chose to build this 35-square, custom designed double storey home.
The first step was the demolition of the existing home on the property. Not only did it not meet the needs of the homeowners, but it was an opportunity to leverage what the Australian Heritage Homes team is best at – bringing your custom home build vision to life. These customers dreamt big; in fact, the land was small in comparison to the design that they wanted to build. They had specific stipulations around the size of the home and one deal breaker… an in-ground pool.
As always, the Australian Heritage Homes team rose to the occasion, building as close as possible to the maximum allowance that both building regulations and local councils allow for residential properties. Our team comes to the table with decades of experience and know-how; part of this is the relationships that we’ve built with a myriad of local and national resources. We’re talking about everything from council groups to interior design experts; we’re a one-stop-shop for your next dream home.
Based on the vision and the reality of the land, retaining walls were required where boundary and easement lines existed. Based on the vision and the reality of the land, an extra level of compliance and review was also paramount. That’s a part of this team’s style, so it wasn’t a problem to be vigilant in analysing every decision before it was made. We take our work very seriously and are proud of every property that we complete. While we flex our creativity muscles, we always ensure that work completed is by the book so that our customers can feel fully at ease. We kept the customers looped in consistently, allowing them to give feedback and input wherever we could. They even had full transparency to the conversations with the builder and the council, ensuring that they felt like they were in the driver’s seat for the duration of the work.
There are many elements of this property which make it a standout home. The formal lounge is timeless and on-trend. The opening plan is inviting for the homeowner’s visitors and guests to feel welcome as soon as they arrive. Windows were a priority to ensure that the homeowners could enjoy the surrounding vista view with maximum light in every area, but especially the pool and entertaining area. A large alfresco was also an important request.
When it came to the design of the structure, the homeowners wanted feature timber flooring throughout the entirety of the downstairs. This property boasts feature doors to the formal areas as well as a large custom designed kitchen and separate bar area. In the wet areas you’ll find imported tiles floor to ceiling and a large shower recess.
As with any project, our greatest achievement is when the customers are pleased. They had kind words to share.
