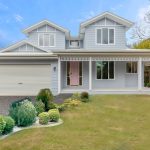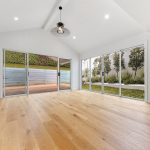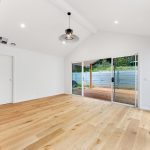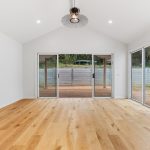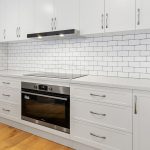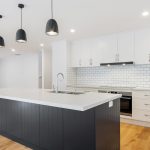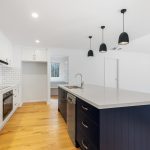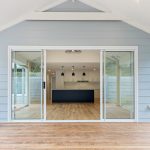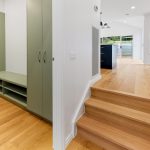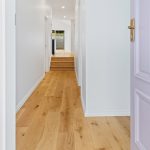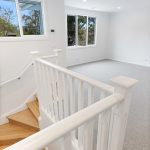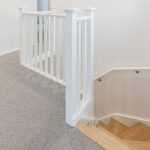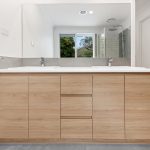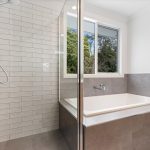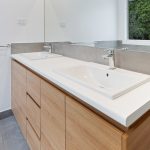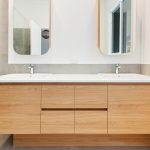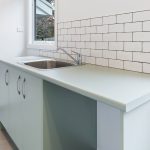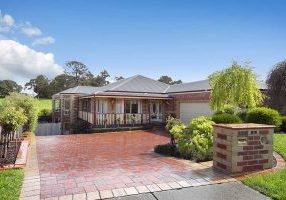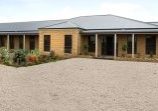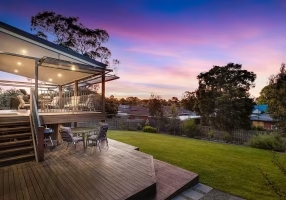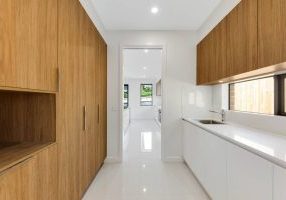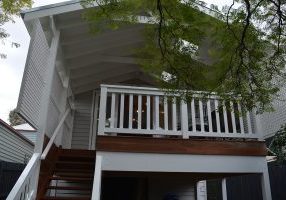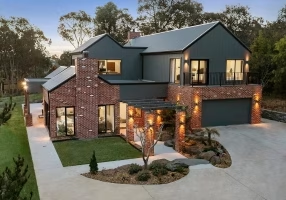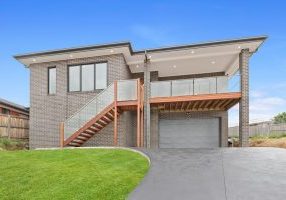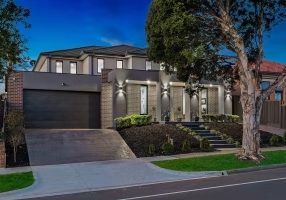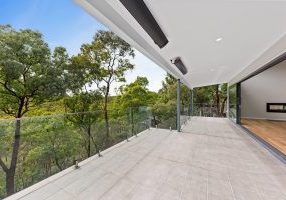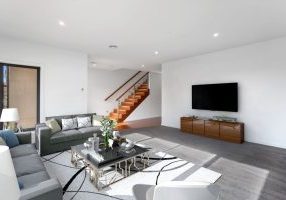Gallery
Project Description
As soon as you set eyes on the sunny, character-filled weatherboard façade of this split-level house, it’s clear that it was built with love. Custom-designed to meet the needs of a busy young family, this home has 4 bedrooms, a study, family room, dining room, kitchen, playroom and bathrooms.
The open, airy interior is filled with natural light, and the high-standard feature finishes strike the perfect balance between functionality and contemporary living.
Background
The owners contacted Australian Heritage Homes to speak about knocking down and rebuilding on their suburban site. They wanted as much space as possible to accommodate their growing family, and already had a solid inclusion list to start the design process.
We discussed their budget and set about designing a home that would tick all of their boxes, while also meeting the structural limitations of the site.
Challenge #1 - Sloped Site
The site had a significant degree of slope, so giving the homeowners the 25 square house that they wanted was going to require some creative design and clever engineering. Extra structural support would also be needed around the perimeter to ensure the integrity and longevity of the site.
Challenge #2 - Consent From Neighbouring Properties
As the work was being carried out on a site with adjoining properties, we were obliged to obtain consent from the neighbouring owners for any activity that could have a potential impact on their land. Although this is not usually an issue, it is another layer of red tape that slows down the design process.
Our Solution
After a lot of consultation with the owners, our team settled on a design based around a split-level ground floor. This meant that we could maximize the floor area to give that all-important interior space, while also guaranteeing the safety of the structure.
Retaining walls were included to offer extra support around the perimeter of the house.
Finding a way to strike a compromise between practicality and sophistication was our priority as we worked on the interior. As a family with young kids, the owners needed sturdy and durable materials, but they didn’t want that to detract from the final finish of what would be their forever home.
We fitted timber floor and carpets throughout the house, using high-gloss woodwork for an elegant touch to lift the interior and complement the natural light flooding in. The dining area was taken to the next level with double aspect sliding doors and a vaulted ceiling that extends into the alfresco area to blend both areas seamlessly and maximize the feeling of space.
With safety and durability in mind, the kitchen included soft closing drawers and doors, and a contemporary feel was achieved by using stylish stone bench tops and feature lights over the island. LED downlights were spread throughout the home to create a calm and relaxed atmosphere.
The owners wanted a luxurious sleeping area that they could retreat to after a long hard day, so the master bedroom was designed as a focal point, with a full walk-in wardrobe and large ensuite. For functionality, all wet areas were fitted with floor and wall tiling.
Outcome
Thanks to regular consultation and input from the owners throughout the design and construction process, we were able to tweak the build to their spec on an ongoing basis. The end result was the dream home that they always wanted- a space that has everything they need for now, that will continue to evolve with them as they grow. And we couldn’t ask for a better outcome than that!
