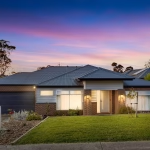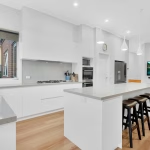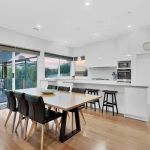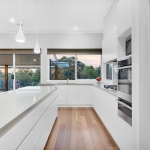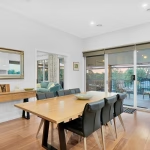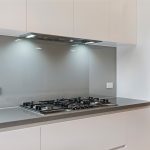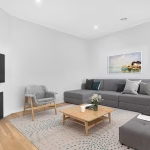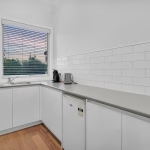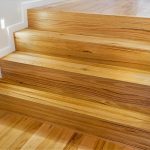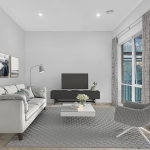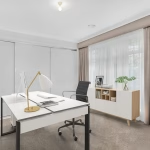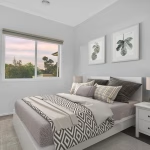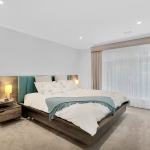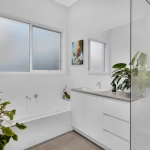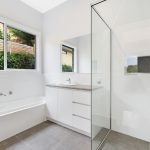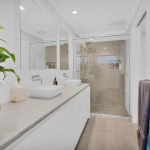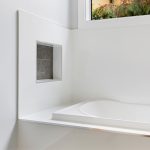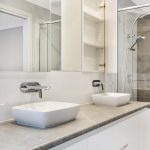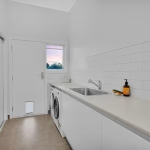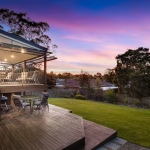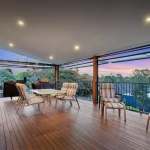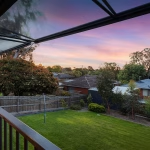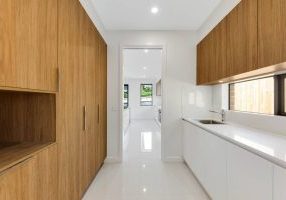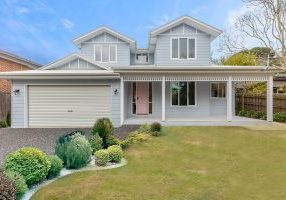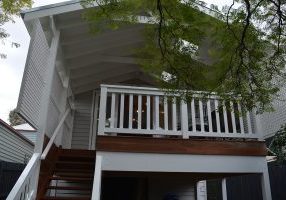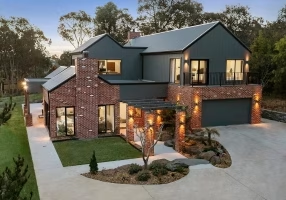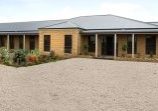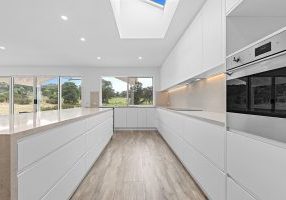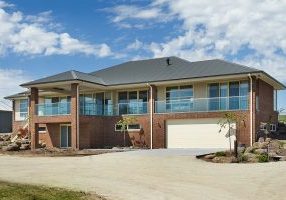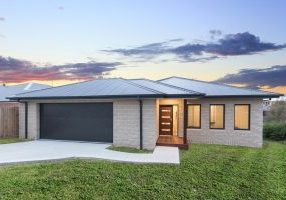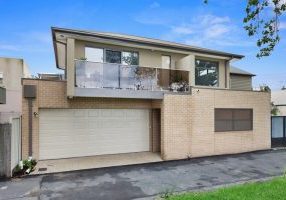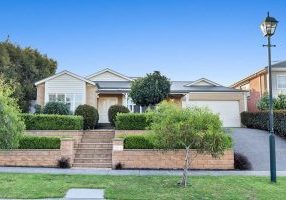Gallery
Challenges
The team at Australian Heritage Homes believe that all homes are beautiful and unique in their own way. We feel the same way about the plots of land on which they’re designed. After all, that’s the best canvas for us. Blank, clean, a perfect opportunity to be as creative as we choose. So, when we hear terms like “run down” or “fixer upper”, where some would balk, we run toward. It’s just a piece of the puzzle that makes us so excited about what we do. We love to be driven and challenged by our work, and we’re thrilled when we’re just as proud as our customers are pleased.
Today, we’re showcasing one such project that falls squarely into all of these categories.
Challenge #1 - Coordination
Passers-by would easily call it an “old run-down house.” In fact, the owner had just arranged the demolition of the existing home on the site. Councils got involved, the neighbourhood got involved, it was a vast group of players.
Challenge #2 - Severe Slope
The land had a severe slope that also needed to be addressed, as such terrain types can be a huge impediment, should homeowners fall in love with the land or view, but come to grips that the home of their dreams isn’t feasible.
Our Solution
We needed to bring in the Local Town Planning Department. As stated previously on the Australian Heritage Home site, we have taken the time and care over the years to sustain and enhance the important relationships around the area that make the process of bringing your dream home to life. We have contacts everywhere, and we really value these relationships.
In this particular case, there was extensive and important discussion between our team, the owners and the governing council. We aligned on a 32-square building design. It checked all the boxes – the town planning requirements, the vision of the homeowners and the opportunity of the lay of the land.
You’re probably wondering what we did about the slope? A feature retaining wall along the high side of the block mitigated all of our concerns. Once that was in place, it was time to truly think about the requests of the homeowners.
They were particular – and for good reason. After all, this is an investment that you’re going to either live in for an extended period of time or hope to make good money on. 14 months of meetings ensued, and here are the highlights which we’re proud to have aligned on:
- An open alfresco area to the rear of the home
- Feature timber flooring and floor tiling throughout the home
- Feature ensuite works
- A large and custom designed kitchen with a separate walk-through pantry
- Imported tile linings of the walls of the wet areas
- Large shower recess with tiled base
All of these are calling cards of the Australian Heritage Homes team. We have a passion for bringing beautiful homes to you, but we also aim to design them to meet every need you have. Here, one of the many goals was to offer up spaces to entertain their guests, but also think through areas of the home where they’d feel comfortable once the party was complete.
The homeowners were thrilled with the results. This was a wonderful reminder of why we do what we do, and how we can continue to push ourselves with every project.
