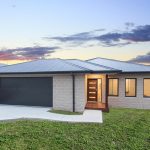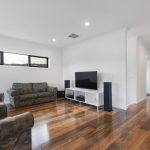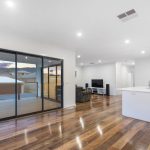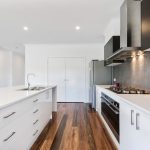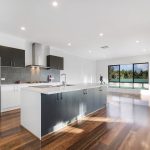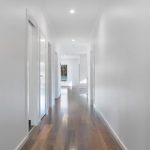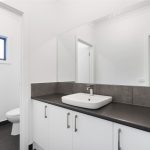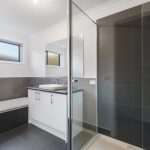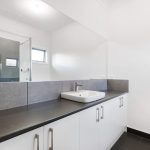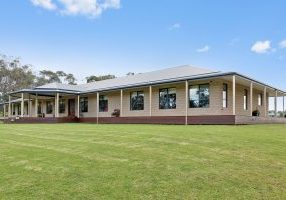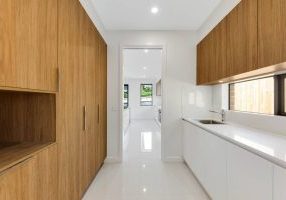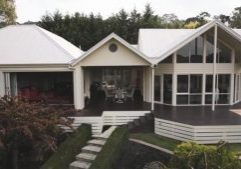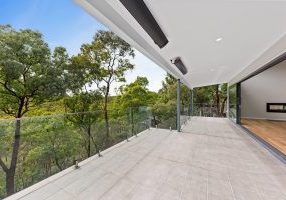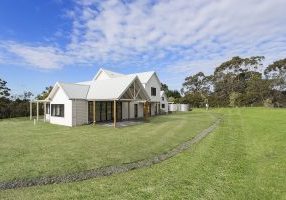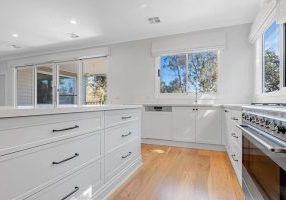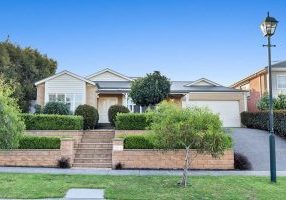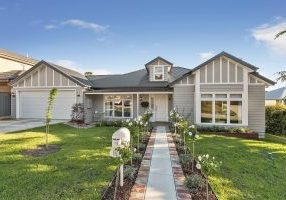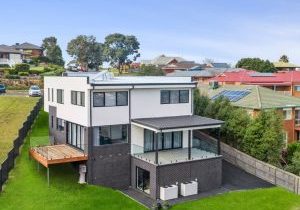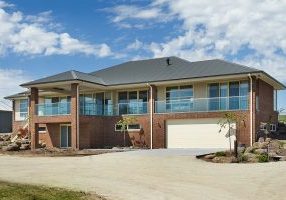Gallery
Project Description
Yarra Glen is truly a gem of Victoria, a small town in Victoria, about 40 kilometres east of Melbourne’s central business district. It was first established by the Ryrie brothers—William, James and Donald—who were the first of the Europeans who settled in the area. They decided to establish the 43,000 acres of land in 1837, along with their cattle.
Yarra Glen has come a long way since its cattle days and is now a quaint neighborhood which draws many of our prospective customers. Today, we highlight just one of these such customers, who needed to do what many of us strive to do on a regular basis—tighten our pocketbook strings. While he was working on a budget, he still wanted to incorporate several select features which would set the property apart and truly make it his dream home.
The property was built on a sloping corner block with a steep driveway in a quiet court. This afforded a challenge as we looked to build bedrooms in the downstairs level of the property. As you know, Australia Heritage Homes loves challenges. In fact, we particularly like to turn them into opportunities. In order to ensure that the bedrooms were designed and constructed properly, the team constructed retaining walls on both sides of the house.
The result was a 28 square, double-storey home with four bedrooms (including several downstairs), a study and a large rumpus room. One of the design highlights on the exterior was the large stone replica block work used on the exterior veneer. A separate double car garage allowed direct access to the home after a long day
Moving to the inside of the home, there are several highlights to call out. A great selection of wall and floor tiles was included. The result is a clean, polished, modern, yet airy look. All color and finish choices enhance the space, ensuring that it feels airy and open. Each bedroom had a large robe. All living areas featured timber flooring.
Hosting and entertaining were especially important to the owner, who especially loves to cook. To ensure that every event hosted is a hit with all attendees, a large pantry and double ovens were incorporated into the kitchen area. Stone bench tops were used along with traditional style kitchen cupboards. Only the finest kitchen appliances were integrated to highlight his cooking and entertaining skills. For when the weather is warm, and entertaining can take place outside in the sun, an alfresco area is available.
With all said and done, the owner was extremely pleased that so much of his vision could be accomplished on a finite budget. It’s a wonderful reminder to our prospective customers that nothing is impossible. Our history in the industry means that we know how to get creative and bring your dreams to life. We’re always happy to chat with you about what your dream home looks like and how we can turn your vision into a full-fledged reality.
