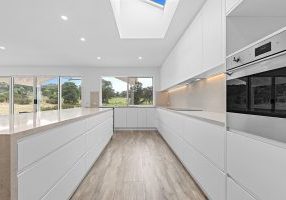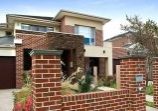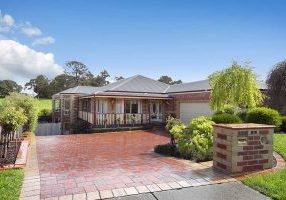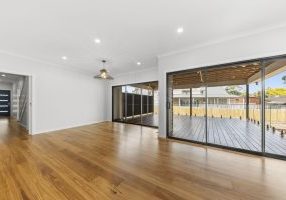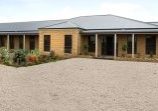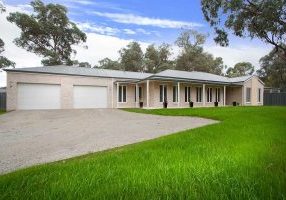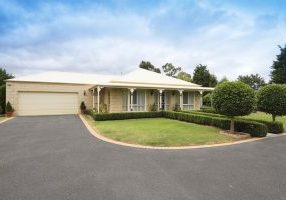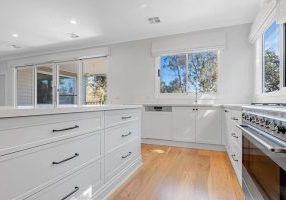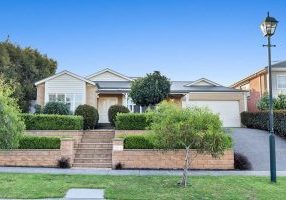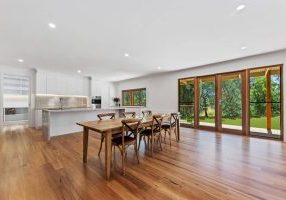Video
- Wonga Park -
Project Description
As noted many times over on this site, Australia Heritage Homes has a storied history of which we are very proud. It’s part of what makes us the go-to for designing your dream home or property. We’ve learned many lessons along the way and picked up an extensive span of knowledge which has been paramount in ensuring that our customers are pleased with the homes that we build.
While we constantly look towards the future, ever-improving our craft and learning about new processes and materials, we also like to take the time to be reflective, to examine our retrospective, and some of the most favorite homes that we’ve worked on.
Today, we’re focusing on this retrospective. In particular, we’re focusing on a house built almost eighteen years ago in Wonga Park. Wonga Park is a beautiful area beyond the Melbourne Metropolitan Urban Growth Boundary area, about 29 kilometers northeast of Melbourne’s most central business district.
The land itself was the first challenge. The property is a battle axe block. The driveway is steep, the block itself is steep. But the steepness was worth it, as the block allowed fantastic sweeping views of the valley below.
So what were the owners looking for when it came to aesthetic? They were looking for something more modern, something with simple, clean lines. Large windows would be a necessity in order to take advantage of the beautiful views view. They decided to move forward with a large split-level home, a 32-square home with four bedrooms in addition to a study space. We constructed a separate double car garage with a covered walkway to the house itself.
We integrated many decorative features to bring the home to life. These included raking ceilings to the lounge, with 3.600 high walls, as well as large walk-in robes to all bedrooms. When it came to accent materials, we worked with feature timber flooring in all living areas. This really brought out the unique qualities of the specially selected timber trims. The kitchen was outfitted with traditional style cupboards and stone bench tops. There was a theme throughout the property– we tried to strike a perfect note between the clean, simple modern lines of the home, and period-style inclusions.
Once the home itself was designed and complete, with white exterior and white roof, the owners were able to turn their attention to the expansive backyard. The Australia Heritage Homes team partnered closely, both with the owners and other contractors in discussions on the planning of a pool area, perfect for warm summer days. The landscaping surrounding the pool area, which we also assisted in the planning of, only served to enhance the beauty of the pool, the property itself and the surrounding views of the valley.
The owners were extremely pleased with the final product. So pleased that they were able to successfully capture its aesthetic in video footage. Check out the video, shared here, for additional insight into what makes this Wonga Park homes, still one of our very favorite.
