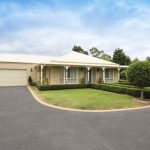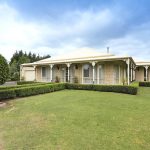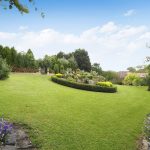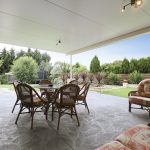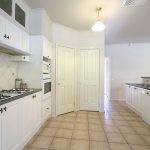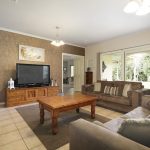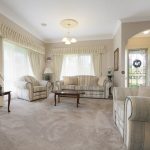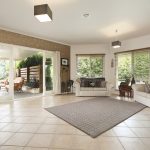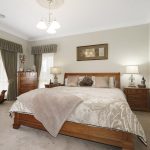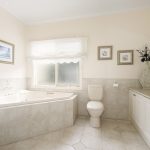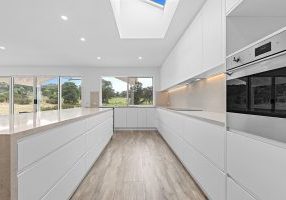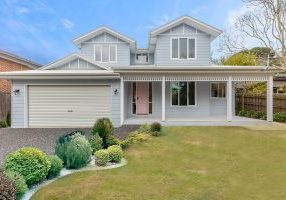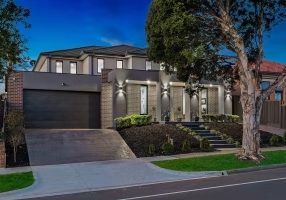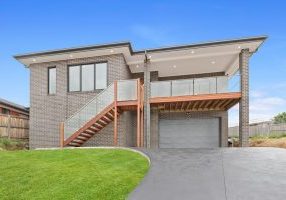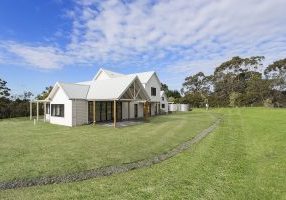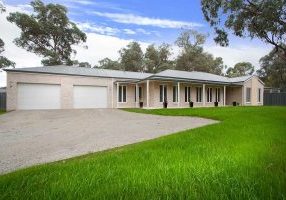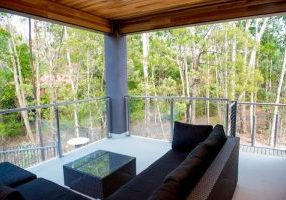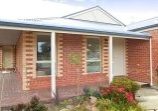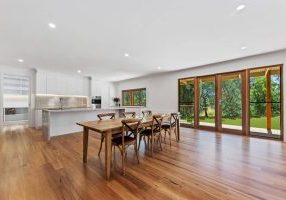Gallery
Project Description
Here at Australia Heritage Homes, we pride ourselves on both our history and our future. We know that we’re looking at an innovative future, in which we continuously strive to stay on the cutting edge of the cutting edge of the industry, up to date on trends and process efficiencies. We don’t sacrifice quality or speed and it is partly with thanks to our extensive industry research that we can make such a promise.
We also pride ourselves on retroactive looks at the work that we’ve completed in the last twenty years. It’s what has built up our extensive repertoire with a variety of home styles and sizes. This particular property was built fifteen years ago, but has remained a timeless classic and one of the favourite projects for this team.
It’s located in Langwarrin on a flat site in an up market area. Langwarrin is a semi-rural suburb on the urban fringe of Melbourne. It’s well-known for its large floral and fauna reserve, formerly the Langwarrin Military Reserve. It’s an ideal area for many quiet recreational activities including photography and nature study.
Given that the land is so beautiful, the owners wanted a large grand home in the Colonial style, both in appearance and in inclusions. This property is a 29-square home, including four bedrooms and a study. The owners were extremely interactive in the discussion process, and the team went back and forth between many different elements of the style of the design. We decided to move forward with a slab construction. This lowered the house and ensured that it blended nicely with both the proposed lawn and other landscaping elements. We also wanted to keep the surrounding grounds in mind when designing the entertainment areas, and ensured that every angle featured a perfect view.
Additional spotlight features of the property included:
- Traditional limestone blockwork from Western Australia. We incorporated a flush off-white mortar, which enhanced the appearance of the design of the stone.
- A traditional arched verandah with corner fretworks. Fretworks were particularly popular in the Victorian-era but add a unique artistic component to an expansive verandah, used to beat the heat on warmer days.
- Large bay windows were incorporated into the rooms, maximizing both space and light. These add additional features to the appearance of the exterior.
- A spacious double car garage with easy off road access.
- Large walk in robes to the master bedroom area.
- Timber flooring in all living areas. This greatly enhanced the specially selected timber trims.
- In keeping with the traditional theme, colonial style architraves and skirtings were selected and integrated throughout the design of the space.
- We also incorporated a Colonial style panel carved door, finished in full high gloss.
- Stone bench tops were used along with traditional style kitchen cupboards.
- Feature columns and corbelled archways were used to enhance the traditional feel along with feature cornice selections for each room.
The owners of the Langwarrin home were extremely enthusiastic on being consulted throughout the process. They were very pleased with the final result.
