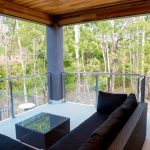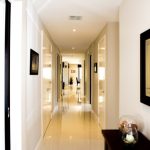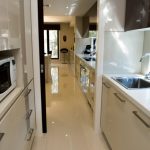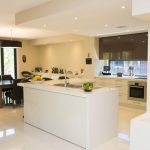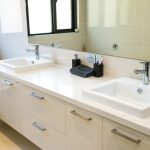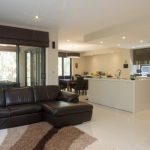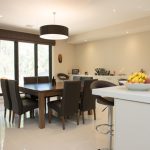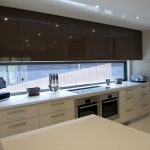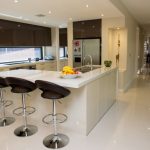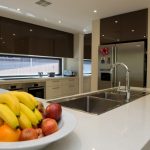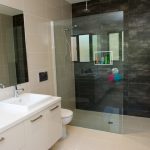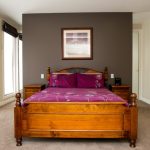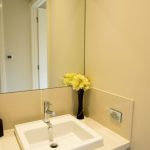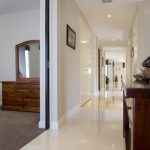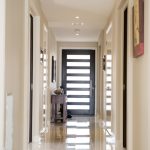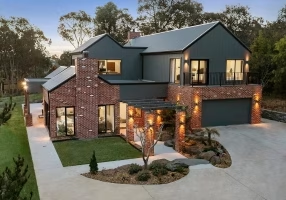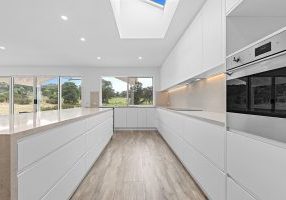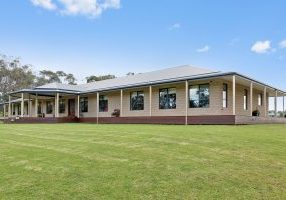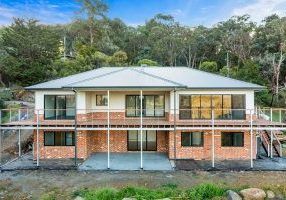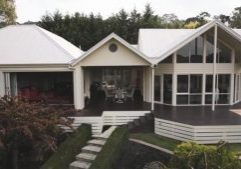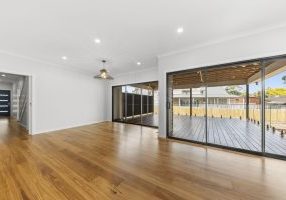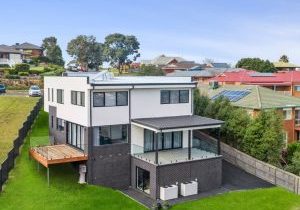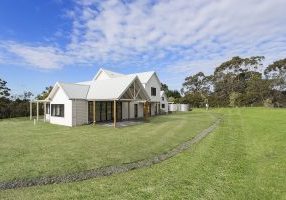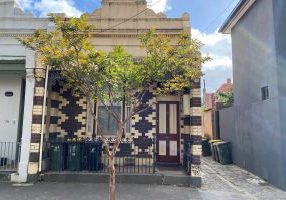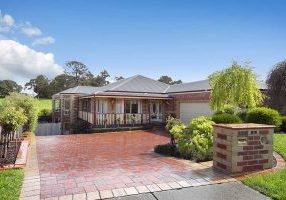Gallery
Project Description
There has been a huge upswing in the trend of “tiny homes.” They’re aesthetically pleasing, functional and cost and energy efficient. But they’re a drastic end of the spectrum. Many of the customers that Australian Heritage Homes works with, are just looking to use space wisely. This happens to be one of our fortes, and was a highlight of this 32-square, custom-designed, double level, property in Croydon.
Croydon is a suburb of Melbourne, Victoria, about 27 km east of Melbourne’s Central Business District. Croydon’s growth spiked beginning in the 1990s and continuing through to today. This has cause housing density to increase, but has also influenced the style of houses that are most commonly seen.
The owners of this property were looking for both compact and attractive. Their aim was to ensure formal areas in the home for special occasions and general areas to spend day-to-day life with family and friends.
The AHH team had extensive conversations with the family to balance their needs and take into account the size and details of the property lot. The land has a very gentle slope both towards the rear of the property, as well as from side-to-side. This meant that retaining walls would be a necessity. Form and function are not always what a family wants to be seen first from the street so we integrated them discreetly into the home’s design.
The slopes were the first of several challenges that the AHH team had to conquer. There was site fall, there was house orientation and a special Bush Fire assessment, due to the nature of the terrain and the area.
Finally, the family discussed the future possibility of installing a pool in the backyard. This meant extra considerations around using space wisely, and designing the home to accommodate a well-sized pool that received ample sunlight. The pool was installed in a multi-layer backyard to satisfy the challenge of the slope in the land. The upper level became a covered deck to entertain during the warmer months.
Here is a brief overview of the specific design elements that the family requested to be integrated into the design of the property:
- Feature floor tiling throughout the home- The light cream color chosen helps create a very open feeling to the space, helpful for areas of lower square footage
- Feature doors to formal areas- the family requested more formal spaces for hosting, as well as areas for day-to-day. The feature doors enhance the aesthetic of the formal spaces.
- Large custom designed kitchen with appliances
- Large shower recess with tiled base
- Selected period style cornices
- Beautiful tiles lined the walls of the wet areas
The final result is a beautiful home, encompassing all of the requested features and bringing to life the vision that the family had in mind.
