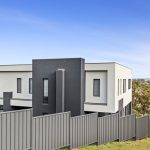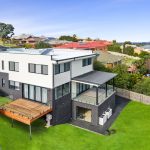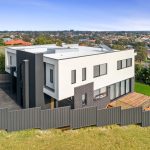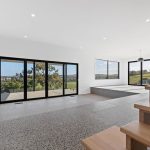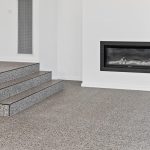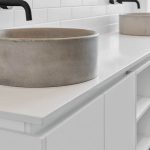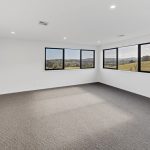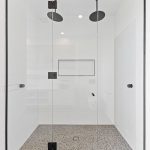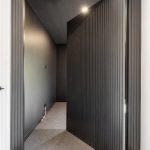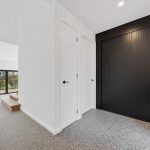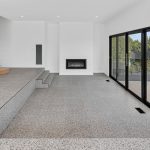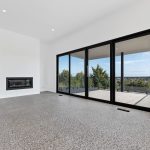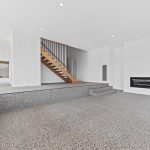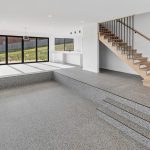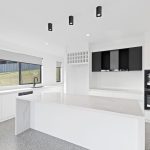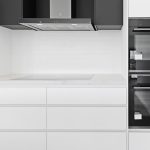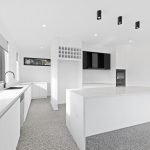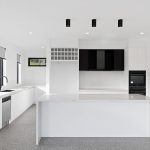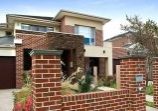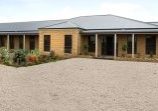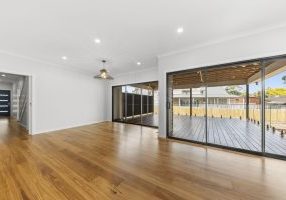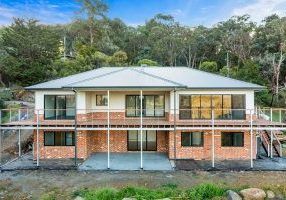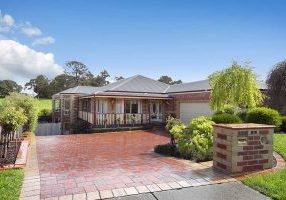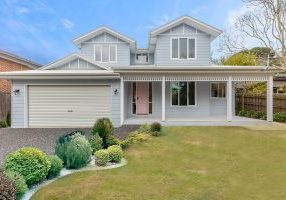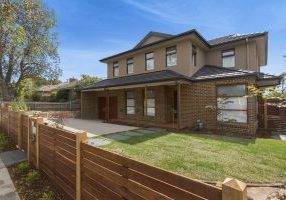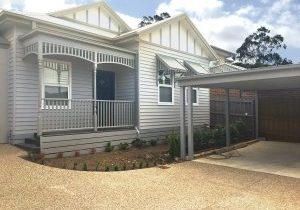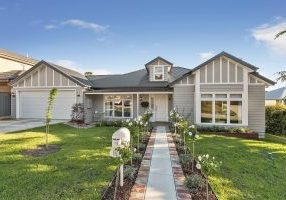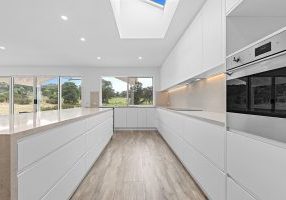Gallery
Project Description
There’s something about an amazing view at a home. The Australian Heritage Homes team is always especially excited when we’re able to work on a lot or property with premium vistas, only making us feel more like we have the best jobs in the world.
The best views can serve as an inspiration and an important tool as we design and construct our projects. We want to leverage natural light, avoid direct sunlight during key points of the day – which can also affect your airflow and insulation, and when possible create outdoor alfresco entertaining spaces so that you can maximize your advantage of this as well.
Pakenham is a beautiful satellite suburb of Melbourne and its right on the edge of the West Gippsland region of Victoria. It’s seen a lot of growth in recent years, becoming a major growth area in South-East Melbourne, thanks to many different housing developments, but it’s still retained its commitment to nature – hence the beautiful views.
These customers wanted to appreciate all of the above, but as is normally the case, the wonderful views came with a sloped lot. We addressed this immediately and also worked with the local town planning department regarding the site positioning.
The AHH team would think that we were missing out on steps of the process if there weren’t a significant number of brainstorming and alignment conversations on any successful project. The Packenham project was no different. Our design team met, our architects met, our builders met, the owners met, and after approximately 12 months of discussion and preparation, we found a solution for a house layout that took advantage of the views from all three levels of the home.
It only made sense to move forward with an open plan design with specific high-end inclusions – something that the owners were very passionate about. In the end, we completed design on a building of 40-squares with large windows and rear balconies, as well as decking to take in the earlier-mentioned views.
Other highlights included:
- Stone benchtops to all cabinetry
- 1200 x 600 floor tiles throughout
- Five bedrooms – each with walk-in robes and full ensuite.
- A full amenity theatre room, complete with raised floor and theatre lighting
- A custom feature front door, as well a large feature theatre room door
- Clear-coated, open stringer staircase.
- Glass balustrading to a balcony
- Feature brick veneer, with render inlays.
When the work was said and done, we toasted the owners and went on our way. We hope that they’re enjoying those views as much as they’re enjoying their beautiful new home.

