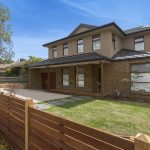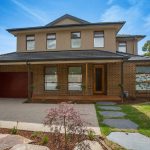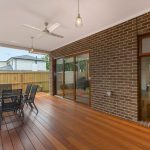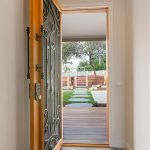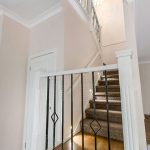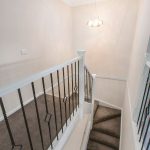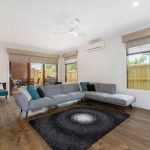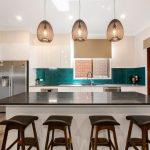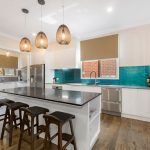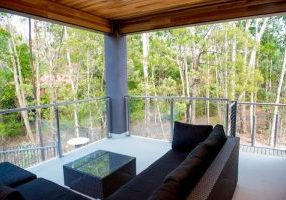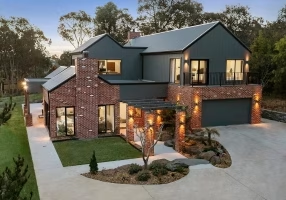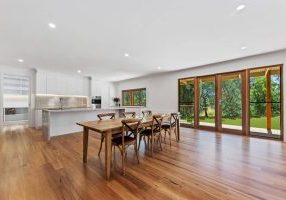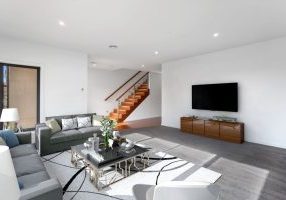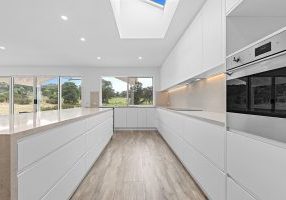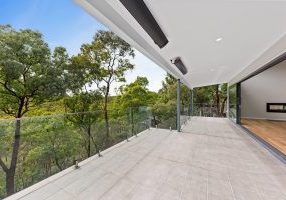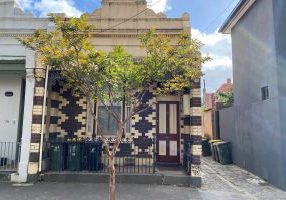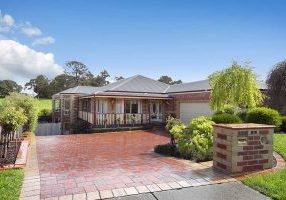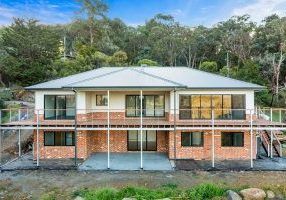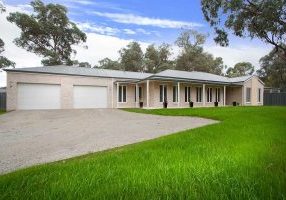Gallery
Project Description
Here at Australian Heritage Homes, we don’t always start from scratch when it comes to a property. We don’t always have open land, ready and waiting for our next property. Frequently, there are homes currently on the land that we need to demolish before beginning any work. This was the case with this Blackburn North property. This can be a two-fold challenge—both in cost and timeline, but also with ensuring a blank slate for the vision ahead. It’s tough to look at one property and envision another.
It may be tough, but it’s not impossible. We knew that the owners were looking to build a 30-square, custom designed, double storey home. 30-squares took up the vast majority of the available land, and meant that we were building right up to the maximum allowance of both the local council and related building regulations. In order to take advantage of the land, retaining walls were required in all spots that we built up to the boundary lines. These were necessary on two different street frontages, as this property is on a corner block.
Another success story for the books. The Australian Heritage Homes team spent a lot of time with the owners of this property, discussing different solutions to the challenges at hand. We didn’t want to detract from their vision, and we didn’t want to shy away from any of the requirements that they requested. In the end, everyone involved was pleased, and all requirements and selections were met.
So what were these requirements and selections? This house was designed for entertaining, both for intimate small gatherings and larger celebrations. Two specific call-outs? The owners were very interested in a double cooking area, one where the owners could close off a Butler’s pantry and leave the kitchen area available for hosting and serving guests. They also made it clear that the design needed to include a large alfresco and decking area for when the weather sways in their favor.
These requests laid the foundation for our plan. From there, we were able to integrate subtle design nuances and effects, so that the home is as unique as the owners. These include:
- Feature floor tiling throughout the home gives it a clean and sophisticated look and feel
- Feature doors to formal areas enhance their design and ensure maximum square footage for each room
- As already a noted, a large custom designed kitchen and a pantry with extra cooking facilities added encourage time spent with family and with friends
- A large shower recess with tiled base gives the shower a modern look and feel
- Selected period style cornices mix up the aesthetic of the space and provide a classic look and feel
- Beautiful tiles lining the walls of all wet areas provide unique design accents
When all was said and done, the owners of the home were extremely happy with the final product. Despite challenges with the lay of the land, the home maximized space and provided the entertaining space that the owners requested.
