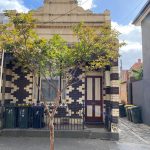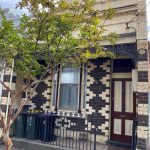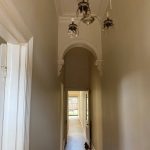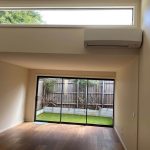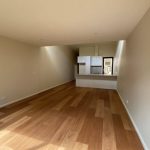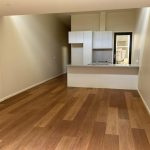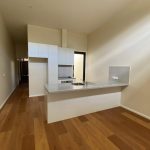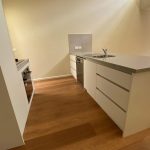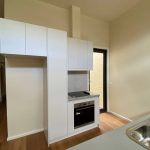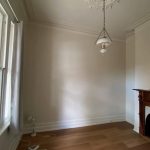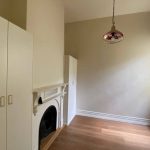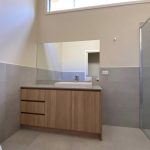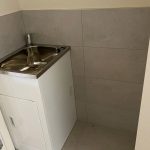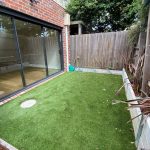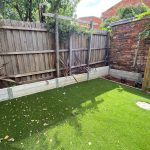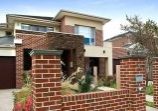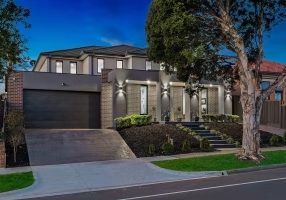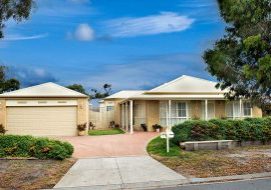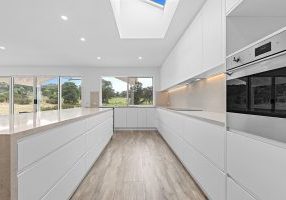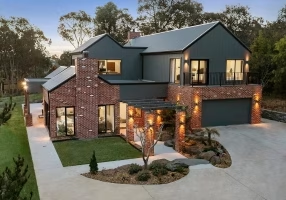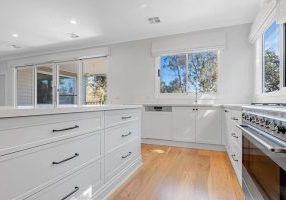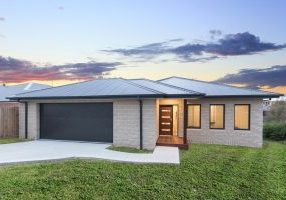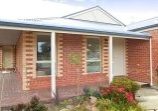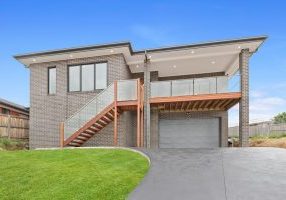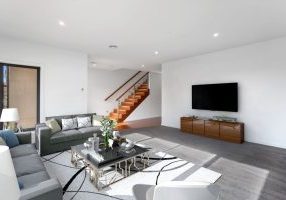Gallery
Project Description
Stepping inside the door of this stunning 1890s era house is like being transported back in time, but with all the modern convenience needed for a contemporary lifestyle. The clever use of space and light has brought this wonderful period property into the 21st century, making it a functional and stylish home.
Background
The owner approached our team at Australian Heritage Homes back in 2020 to discuss renovating and extending the Victorian single fronted dwelling. The original house was quite small, with 2 bedrooms and a tiny Kitchen/Family space. The rear yard was also in a state of disrepair, and there were some structural issues with the building, especially throughout the existing rear of the building.
While keen to fix these problems and bring the house up to current living standards, the owner also wanted to maintain the historical charm and integrity of the building. They had a very definite idea of what was needed, and so had already drawn up the plans and processed the Town Planning permits themselves. With such a specific outline of requirements from the outset, we were able to jump straight in with a clear plan of action.
Challenge #1 - Site Shape and Location
The site was long and narrow, with exterior access limited to a small adjoining laneway. This made it very difficult for construction traffic to gain access, meaning all materials had to be walked into the site.
In addition to this, because the property is located on-street in a busy central area, our operations team needed to co-ordinate with the local Council to discuss traffic management planning, and to arrange Street Zone Parking and laneway closures as required throughout the build.
Challenge #2 - Matching the Original Property Features
Maintaining the character features of the building was of upmost importance to the owner, meaning the cornicing, architraves, skirtings and windows all needed to be matched and replaced. Luckily, our team has extensive experience in sympathetic property restorations, and we were very happy to see these amazing features restored to their original beauty.
Our Solution
The two bedrooms to the front of the house were in good structural condition, but they did require a lot of cosmetic work to the original period features such as cornicing and architrave. The existing archway had to be rebuilt, and some of the existing walls and ceilings needed to be repaired.
At the rear of the building, we demolished the entire interior and roof, leaving only the exterior walls standing. This gave us a clean blank space to create the new open plan layout. The end result is a very airy space that flows perfectly from the front door to the back yard.
We knew that we needed to ensure that the old part of the house complemented the newly built kitchen and family room. We achieved this by replacing the old floor with new timber flooring through the entire house, and also by keeping the colour palette neutral and consistent throughout.
The high-grade kitchen with vinyl wrapped doors and stone bench tops complement this calm and natural theme. Clerestory windows are used in the bathroom and at the entrance to the new extension, resulting in light flooding through the house despite the length of the building.
To make the best use of space without the visual clutter of multiple large appliances, we installed a European style Laundry in the bathroom, which showcases imported tiles that were specifically selected by the owner.
To finish off the renovation, we created a relaxing low-maintenance courtyard with retaining walls, resulting in a private outdoor space that can be enjoyed all year round.
Outcome
The owner’s clear vision was a huge help to us, and we were happy to go the extra mile to source the materials and give them the exact inclusions that they wanted. Our team thrives on projects like this that help to breathe new life into historic buildings, ensuring that they continue to live on as family homes for many generations more.
