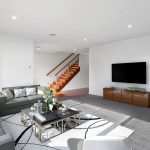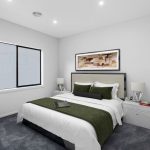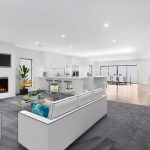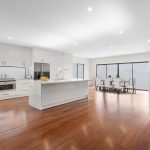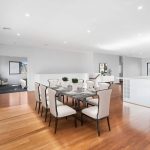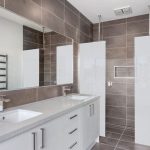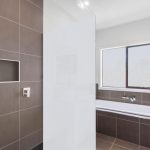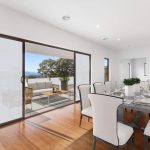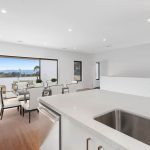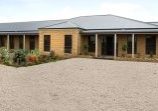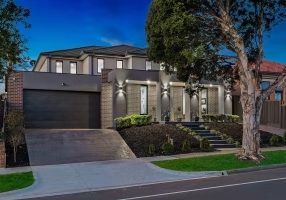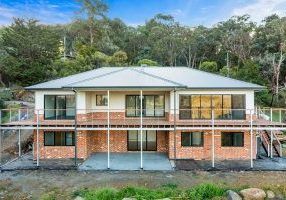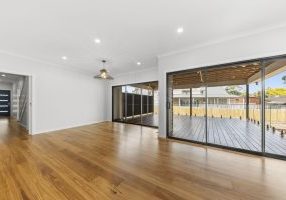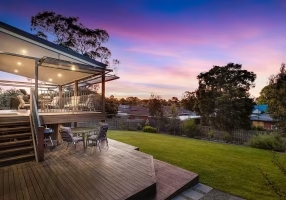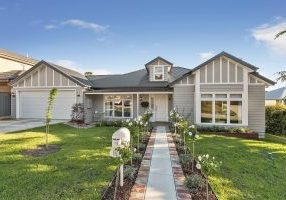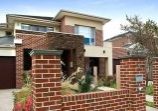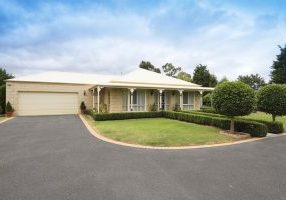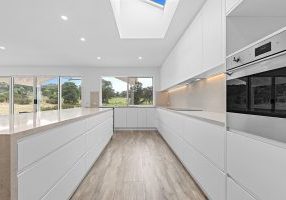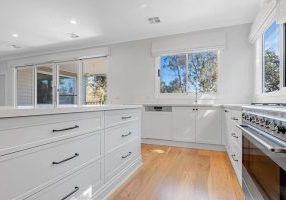Gallery
Project Description
Whenever Chirnside Park comes up in conversation, it’s frequently to discuss its vast beauty, its rural flavour and the plethora of farms, orchards and wineries. All of the above make it an ideal locale for families looking to build their dream home. Such was the scenario for Katrina and Jake, who knew exactly what they were looking for in their property.
Each Australian Heritage Homes teammate is dedicated to providing the highest calibre of craftsmanship, of customer service, and ultimately- of camaraderie. We met Katrina and Jake in less than ideal circumstances as their current builder at the time was aiming to raise prices higher than they’d like to see. Luckily for us, and for them, after pricing out their vision- we realized it was easily doable within their budget, as well as their timeline.
Katrina and Jake were joys to work with, as were multiple other members of their family. They had asked several relatives to assist with pieces of the build like the electrical, drainage and retaining walls. The aforementioned camaraderie could not have been more prevalent, as we made quick selections and completed everything in a very timely manner. We were each members of a dream team, building a home that met every item on Katrina and Jake’s checklist.
The home is large- 34 squares, a double-storey home on a steep site. It actually used to be an old golf course estate, so you can bet the views on all sides are fantastic.
This home has so many highlights, starting with the front doors. Electronic fingerprint door locks enable access to each of the main exterior doors.
Inside, a theatre room was an important ask, so that the family could relax after a long day. They also love to entertain, so large family, kitchen and dining areas were a must. The master bedroom has a full walkthrough robe and large ensuite. There’s even a large upstairs balcony so that none of the views are missed.
Other design standouts include:
- Glass balustrading
- Stacked stone feature veneer works
- Floor to ceiling tiling to each of the wet areas
- Floor boards throughout each of the family rooms and carpet to all bedrooms
- High security inclusions in addition to the electronic fingerprint door locks
- LED Down lights
- Kitchen with soft closing drawers and doors
- Laundry chute
- Fully ducted heating and refrigerated cooling
- Double car garage
- Flush panel, solid core doors, with a full high gloss finish
- Fully enclosed stained staircase with stainless steel balusters
Homes like this one, remind us why we love what we do. A team of talented and dedicated individuals came together with one vision in mind—a vision that Katrina, Jake and their family love, and where they’ll get to make generations of memories to come.
