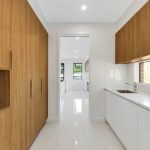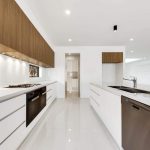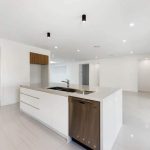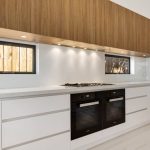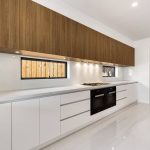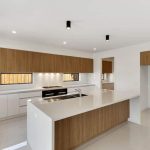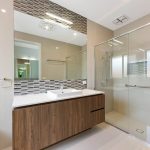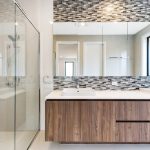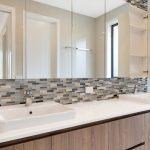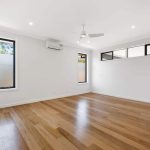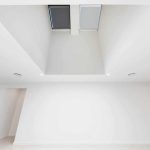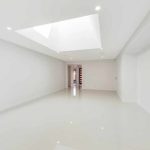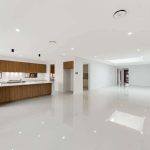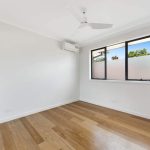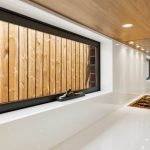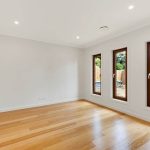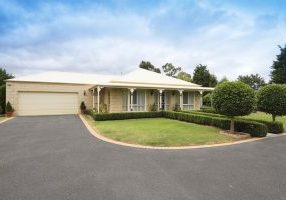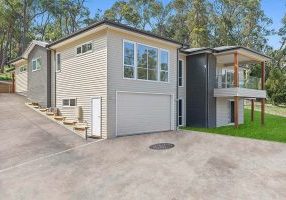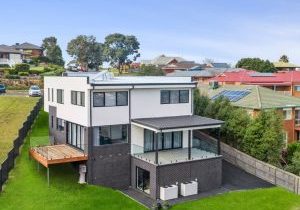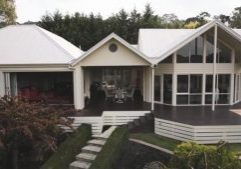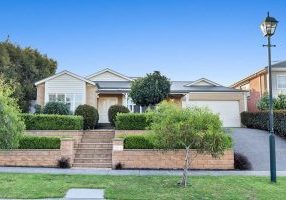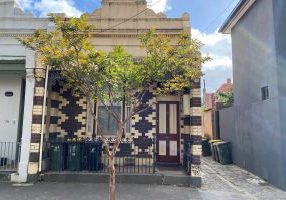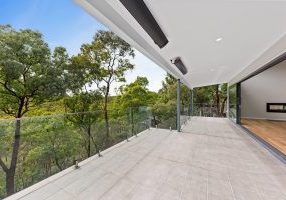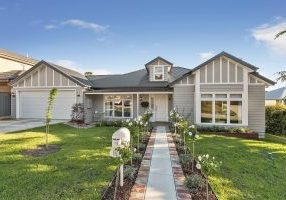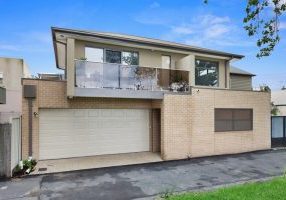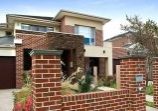Gallery
Project Description
Sometimes, half the fun on the Australian Heritage Homes team is making something better. From time-to-time that means that we improve upon what already exists, but more often than not, that means that we’re getting rid of what exists and starting from scratch. This drives our creativity and pushes us to be our bests as architects, builders and designers. We get to look at the land as a blank canvas and an opportunity to think out of the box and help deliver your dream home.
That was the case with this Forest Hill property. Forest Hill is a suburb of Melbourne, found east of the Central Business District. It’s a small community but famous for being a popular escape to families of all ages and sizes. That’s why these customers decided it was the ideal destination for a 32-square, custom-designed, single-storey home.
First things first, we had to demolish the existing home. Then, we discovered a gentle slope across the block, which obviously opened the conversation for a proper solution. No worries here on the Australian Heritage Homes team, we simply decided to build a feature retaining wall along the high side of the block.
This was a larger home, so because we needed to build slightly outside of the standard building regulations, we immediately reached out to one of our many council partners for consent on different design factors.
Our team works with customers of all types, and it’s a part of our job to answer any challenges that they give us. We want our customers to be able to be as picky as they want. It’s a reason that you should work with us, because we’re here to bring your dreams to life.
Here are some highlights from this Forest Hill property:
- Natural light throughout the home – we chose a large, double-feature skylight in the centre of the large family room.
- Cedar lining – we integrated it into feature beams to the front porch area.
- Feature front fence – we had fun here, adding brick piers and metal infills along with exposed aggregate driveway.
- Timber flooring and tiling throughout the home
- Feature doors to formal areas
- Large custom-designed kitchen and separate walkthrough pantry
- Imported tiles along the walls of wet areas
- Large shower recess with tiled base
- Floor to ceiling tiling
In our world, there’s no trade-off between cost, quality and positive customer experiences. We believe that you deserve each of these and it’s paramount that we prioritize in every project. This Forest Hill home was no exception.
We measure success by the happiness of our customers and we’re thrilled that the owners of this property were pleased with each and every piece of the design that we executed.
