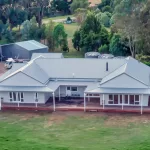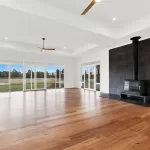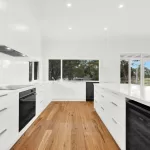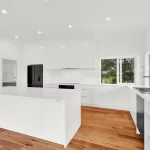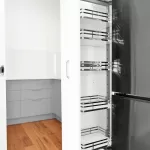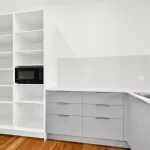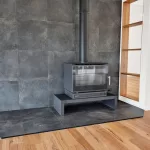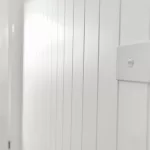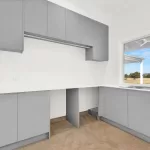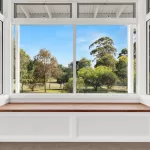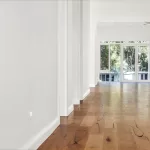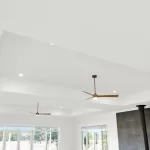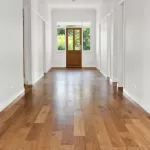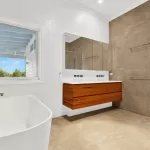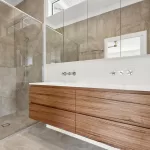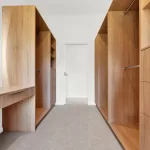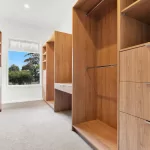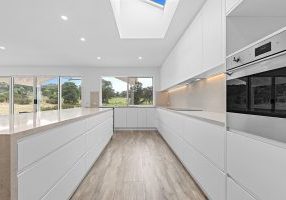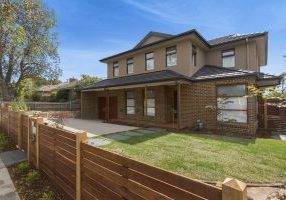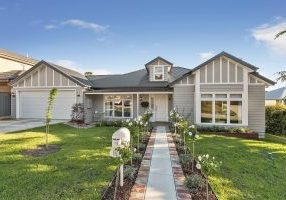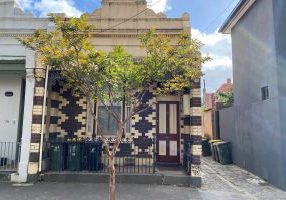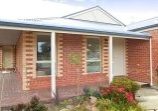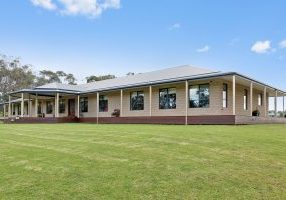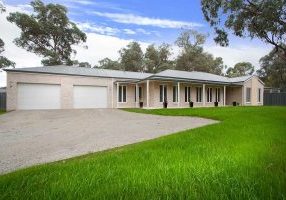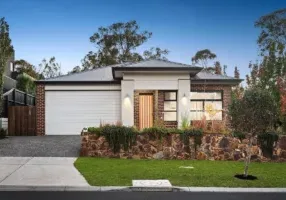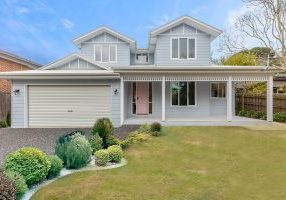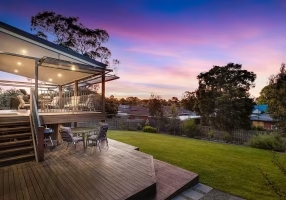Gallery
Project Description
This captivating project showcases a meticulously designed residence crafted for a couple seeking their ideal retirement haven. Nestled on a sprawling 25-acre parcel of rural land, the home embodies a harmonious blend of the owners' desires and our expert design capabilities.
Overcoming Challenges, Achieving Dreams
The property presented unique constraints due to potential flooding and strict council height requirements. To address these concerns, a substantial PAD fill was implemented, elevating the floor level above anticipated flood plains. This meticulous approach ensured the home's longevity and safety.
Budget-Conscious Collaboration
Throughout the 18-month planning and discussion phase, our design team collaborated closely with the owners, meticulously balancing their vision with budgetary considerations. Open communication ensured a final design that surpassed expectations while adhering to financial constraints.
A Design Tailored to Their Dreams
The final design is a testament to the collaborative spirit of the project. Spanning a generous 34.5 squares, the residence incorporates several key features meticulously chosen by the owners:
- Timber Subfloor: As per the owners' request, a beautiful and timeless timber subfloor adds warmth and character to the interior.
- Expansive Verandah: Wrapping around the home, a full verandah creates a seamless connection between the interior living spaces and the surrounding natural beauty.
- Soaring Ceilings: High ceilings add a sense of grandeur and spaciousness throughout the residence.
- Large, Open Rooms: The open floor plan fosters a sense of flow and connection, perfectly suited for entertaining and spending time together.
- Grand Hallway: A large hallway creates a welcoming and impressive entry point.
- Spacious Bedrooms with Walk-In Robes: Each bedroom provides ample space and luxurious built-in storage solutions.
- Wide Verandas: Extending the living areas, wide verandas blur the lines between indoors and outdoors, inviting relaxation and connection with nature.
Exquisite Details Elevate the Experience
The owners' desire for high-end finishes is evident throughout the home:
- Feature Timber Flooring & Floor Tiling: Luxurious timber flooring and designer tiles create a sophisticated and timeless aesthetic.
- Feature Ensuite Works: The ensuites boast stunning design elements, transforming them into spa-like retreats.
- Large Custom-Designed Kitchen: A culinary dream come true, the expansive kitchen caters to the owner's love of cooking and entertaining.
- Separate Walk-In Pantry: Ample storage ensures a clutter-free and organized kitchen environment.
- Imported Tiled Wet Areas: Imported tiles elevate the bathrooms and laundry, adding a touch of elegance and durability.
- Large Shower Recess with Tiled Base: The spacious shower provides a luxurious bathing experience.
A Dream Realized
The final product is a breathtaking residence that surpasses the owners' expectations. Every detail, from the expansive layout to the exquisite finishes, reflects their vision and our commitment to exceptional craftsmanship. This project exemplifies the power of collaboration in creating a dream home that is both beautiful and functional.
