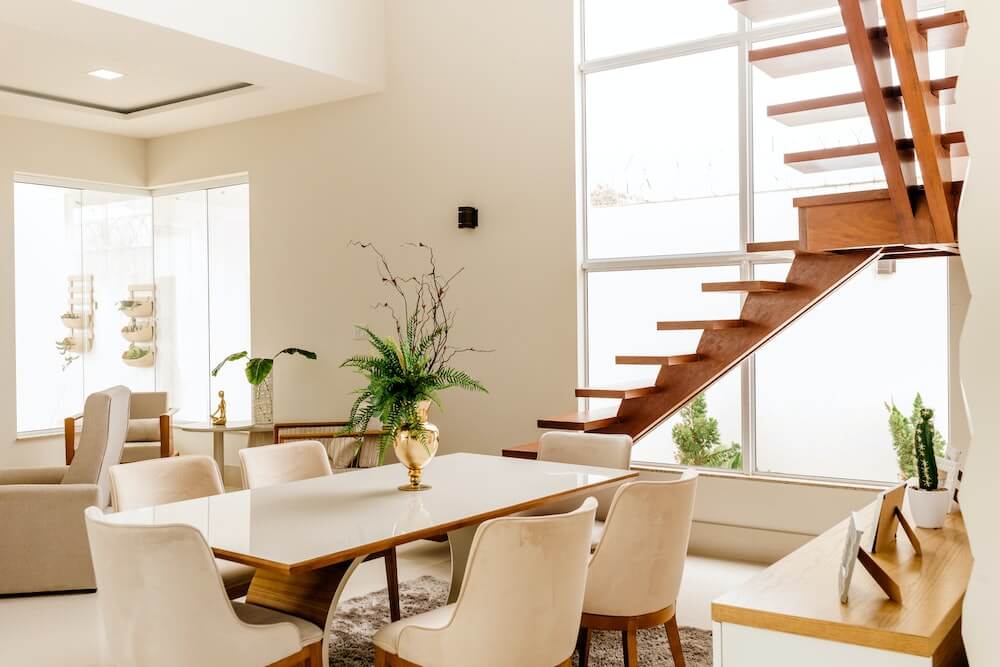 If you are looking for a home to buy or planning to build your own, one of the crucial decisions you will have to make is the type of floor plan you want.
If you are looking for a home to buy or planning to build your own, one of the crucial decisions you will have to make is the type of floor plan you want.
The ideal floor plan will depend on accessibility, available construction space, lifestyle needs and other factors. Some homeowners prefer a one-floor home, while others are excited about more unique layouts, like a split floor.
What Is a Split-Level Home?
Split-level homes became popular as families needed to fit more living space in smaller land plots. Unlike traditional two-story homes, split-levels feature multiple stories separated into areas of interest. The design became popular from the ’50s to the ’70s.
Typically, split-level home has two or more sets of staircases that lead to different levels of the house, such as the basement, den, bedroom area, living room area, and kitchen.
Split Level Vs. Two Story
It can be hard to understand the difference between a split-level home and a two-story one. With the latter, the living space extends upwards, and the access to the upper level is through a single staircase.
In split-level homes, you have another level between the stacked ones, which connect to the rest of the layout through shorter staircases.
Does a Split-Level Home Have Three Levels?
The short answer is yes; a split-level home effectively has at least three levels. However, some have up to five or six levels stacked in various ways, which may not necessarily correspond to the clear demarcation between levels. Moreover, each layer typically also has a unique and singular purpose.
The Pros and Cons of a Split-Level Home
Here are some of the pros and cons of a split-level floor plan:
Pros:
- A split-level layout offers more living space without requiring more land area. It helped this design become popular after WWII, especially for families with children.
- If your lot is steep and sloping, a split-level home can use the land efficiently, and you won’t need extensive excavation work to level the whole ground. The main part of the house can be at the top of the slope, with a basement or separate bedroom area stacking under the main floor where the soil slopes downwards.
- Separating different levels of the home gives you a chance to have a quiet home office or to separate the children’s play area from the rest of the house.
Cons:
- You always have to go up or down the stairs when you move between the floors. This makes access very difficult for people with mobility issues and makes it harder to limit the access of small children or pets to different areas of the house.
- Because of the intricate layout of a split-level home, the individual levels might seem small. It can often create awkward places and nooks, which is a challenge in terms of storage and functionality.
- It’s harder to clean and maintain a split-level home.
Owning a Split-Level Home
If you’re looking to build or renovate your very own split-level home in or around Melbourne, Australian Heritage Homes can help. Our team of expert custom home builders is here to help you design and build your dream home from scratch. Contact us today for a free consultation!