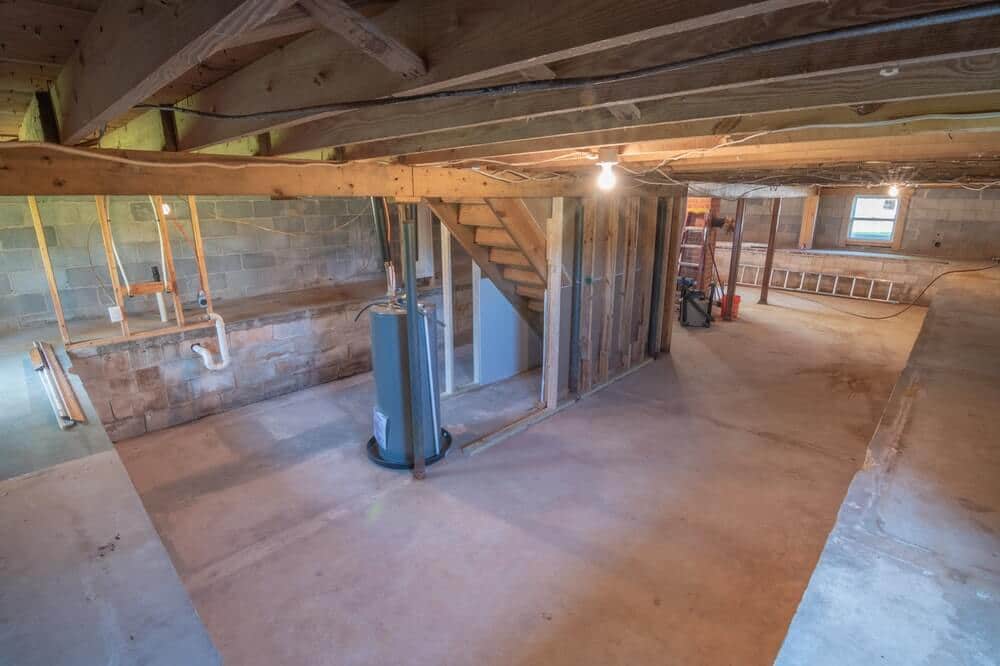 Land is a commodity. That’s a fact. The Australian Heritage Homes team has become experts in maximizing what you have and no longer is that simply a question of where you can add extensions on or work with your neighbours and city council organizations to determine where you can glean a bit more land. In metropolitan areas, building up and down has always been a thing, but as basements become more and more popular, homeowners are having lightbulb moments about just what they can do below where your foundation line would normally be.
Land is a commodity. That’s a fact. The Australian Heritage Homes team has become experts in maximizing what you have and no longer is that simply a question of where you can add extensions on or work with your neighbours and city council organizations to determine where you can glean a bit more land. In metropolitan areas, building up and down has always been a thing, but as basements become more and more popular, homeowners are having lightbulb moments about just what they can do below where your foundation line would normally be.
When we talk with our customers – current and prospective – it’s quickly apparent that there’s been a stigma about constructing and designing basements, let alone additional space downstairs that’s useful for all sorts of reasons. When you think of below-ground space, you’re immediately thinking about the lack of light that’s down there and just a general lack of knowledge and visualization about the options that you have. The AHH team is here to help open your mind to the creative options that you can explore – you may even realize a room that you didn’t think that you needed. Or you’re planning ahead and thinking about spaces that future generations can loudly play about in, while not disturbing you unnecessarily upstairs.
So, keeping an open mind is the first thing.
The second is, as mentioned above, thinking about this early on in the homeowning process and thinking strategically if you’re about to do so for the first time or start your next chapter. When you build a basement, you are literally uprooting your home, as the contractors that you’re working with will need direct access to all aspects of your foundation. Sometimes this means digging into what would otherwise be the crawlspace, sometimes the contractors will actually lift your home above the ground, which can be a precarious if not dangerous environment in which for you to live. Don’t leave this one to chance; you’re already making a heavy investment. You want it done properly and in a timely manner without roadblocks that you may end up creating yourselves.
And it’s not just basements – we want to make that very clear about the purpose of this blog post. You are the owner of the land and can be as creative as you want, meaning potential multiple floors underneath the ground level. We wouldn’t recommend building an entire apartment building underground, but two floors can spread out the needs of everyone in the household comfortably. There are many rooms that benefit from less natural light and there are also many solutions to light that you can explore. Gyms, spas, dens or living room spaces to enjoy movies in; sometimes these are rooms where you’d prefer to have a bit more ownership about what lighting looks like.
The sky is the limit – pun absolutely intended, and here at AHH we know that we have enough experience and have done the research to bring creative and innovative ideas to the table for building underground.