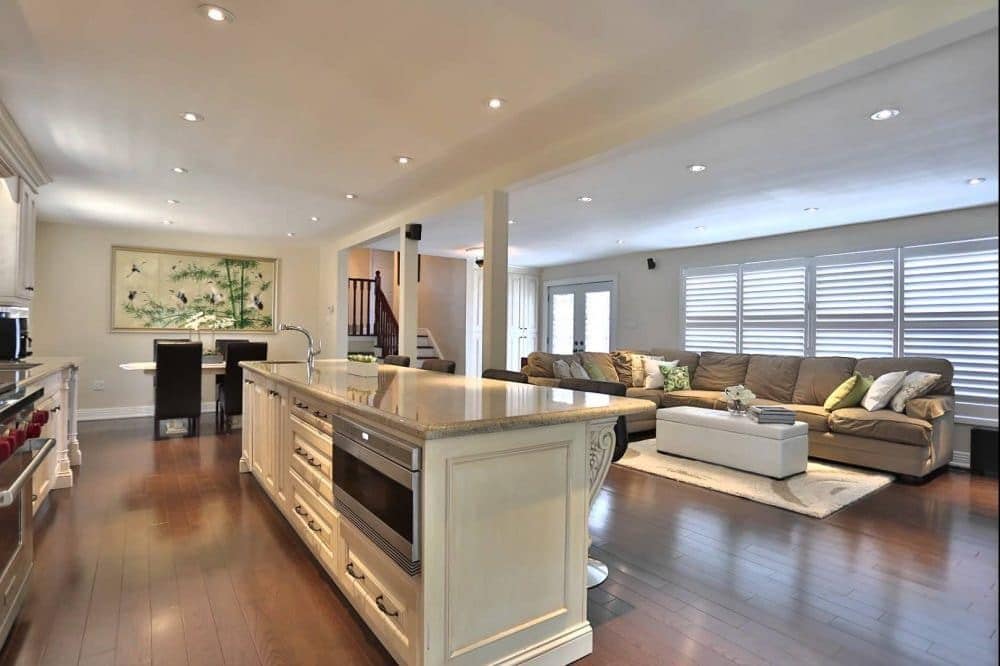 It seems like there is a different architectural concept added to the books every year, every month. It’s indicative of the creative autonomy and the freedom that designers are finding the inspiration to follow. They see motivation in everything around them, from their living environment to the people they work with. They find the drive in personalities, colours, foods and other sensory drivers. It’s awesome to see as a custom home builder, and it’s awesome to share with prospective homebuyers and owners. The Australian Heritage Homes team is dedicated to information sharing as one of the most important tools that we can gift our customers. That’s why we set up this blog, to share industry-specific news that we hope you find both entertaining and informative. Today, we’re diving into open-concept homes and why they’re becoming increasingly popular.
It seems like there is a different architectural concept added to the books every year, every month. It’s indicative of the creative autonomy and the freedom that designers are finding the inspiration to follow. They see motivation in everything around them, from their living environment to the people they work with. They find the drive in personalities, colours, foods and other sensory drivers. It’s awesome to see as a custom home builder, and it’s awesome to share with prospective homebuyers and owners. The Australian Heritage Homes team is dedicated to information sharing as one of the most important tools that we can gift our customers. That’s why we set up this blog, to share industry-specific news that we hope you find both entertaining and informative. Today, we’re diving into open-concept homes and why they’re becoming increasingly popular.
First of all, what is an open-concept home? It’s just as simple as it sounds: a layout where everything is easily accessible, with minimal windows and doors. Open-concept homes are generally associated with modern architecture, but elements of their benefits are seen in homes of all ages.
The benefits are plenty. They’re an example of maximum natural light, which can have many positive side effects for the home’s inhabitants. They’re less expensive to design since you’re removing materials from the equation that you would normally allocate for windows, doors and room separators. These hard costs of materials can add up quickly and can mean a big difference in how long it takes architects to complete a project. If you’re looking to get into your space in a timely manner, this will definitely cut down on both time and costs.
They’re also easier to navigate, and sometimes they’re just more aesthetically pleasing. If you’re not a fan of clutter and veer towards open space, then open-space concept plans make sense for you. You’ll definitely cut down on cleaning and maintenance costs as well.
Even though we’re moving away from cookie-cutter houses, architects are finding that open space concepts are great blank canvases for customers to make their own. They put all of the basics in and then allow customers to give their own flair to the properties that will hopefully enable them and generations of their loved ones to make the memories that will be the most important to them.
The future of open-concept homes is extensive. We’re seeing more and more innovations that ensure that spaces are multifaceted and enhanced by the open-space concept. In the near future, you’ll see that the kitchen, the dining room, the living room and the bedroom could inherently be the same thing. Think about the smallest studio spaces and how difficult they currently are to navigate. Now flip the switch.
Questions? Comments? Let us know. There is definitely more to come on this exciting topic as you communicate with the Australian Heritage Homes team and visit our site.