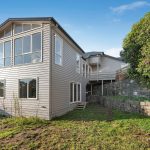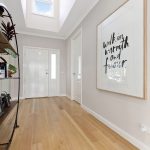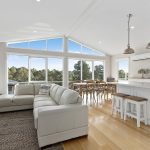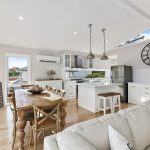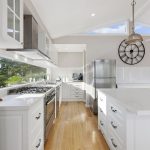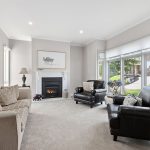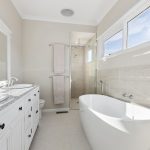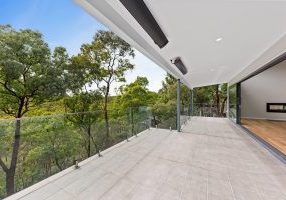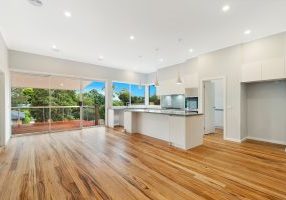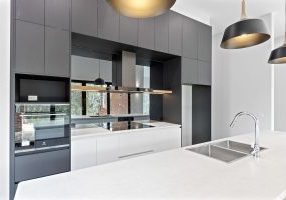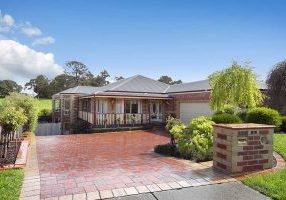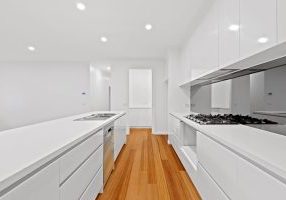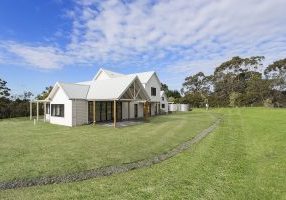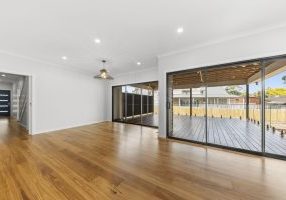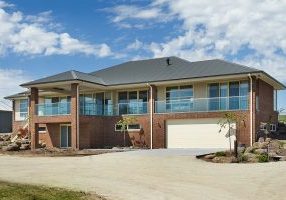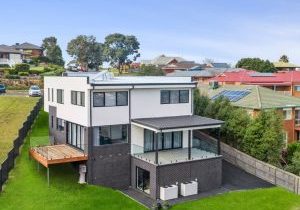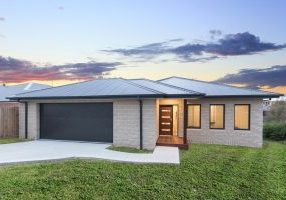Gallery
Challenges
Here is a home with two construction challenges that turned out better than we could have ever anticipated. Thanks to extensive meetings and transparent communication, Dave and Carmen of Ringwood North were able to settle in their dream home.
Challenge #1 - Terrains and Site Conditions
Australian Heritage Homes runs into all sorts of terrains and site conditions. We’ve seen flat, hilly, rocky, sand, clay and split-level. If you can name it, we have built a property on it. We set out to become the industry expert on foundation solutions, which work well with the terrain on which our customers would like to build. Sometimes this is no problem. But sometimes weather, and sedimentary activities have wreaked havoc on our customers’ dream choice piece of land.
Challenge #2 - Foundation Issues
Sometimes the foundation issues aren’t even with the terrain. Frequently we see customers who are attached to certain existing elements of their homes, often integrated directly into the foundation. This is especially common with customers looking to keep an authentic period-style for their dream home. We see this as a special sort of challenge, and one that we take especially seriously. We are upholding the authenticity of the original architecture, while updating the property so that it’s as structurally sound as possible.
Our Solution
Ringwood North is a suburb of Melbourne, Victoria. It’s a very beautiful area with an abundance of landscaped parklands and reserves but it’s also a surprisingly hilly area. Dave and Carmen’s property is no exception, and their home had to be built on a very challenging block of land, due to a steep 3-meter vertical drop cross-block.
The cross-block was already retained with aged blue stone blocks, which were of special importance to the owners. The challenge at hand was integrating these existing stones into the home’s design. This would have been no problem had they been looking for a smaller home, but they wanted to integrate the stone blocks without sacrificing any of the possible land on which to build.
These stone blocks also introduced the aforementioned foundation challenges. Integrating the stone blocks into the home’s design meant that the home was split into two parts. Splitting the home into two parts meant bringing in custom long-spanning floor beams. We even constructed a temporary staircase in the rear part of the block for access during the construction process. In addition, there was a steep angle of repose with the existing foundation. In order to align with building codes and regulations in the area, the new house foundations needed to be separated.
So yes, there were a few challenges in the process. But our team loves a good challenge and relished the creative brainstorming process with Carmen and Dave.
The result was a beautifully designed home that brought Carmen and Dave’s vision to life, meeting all of their requirements with an economical construction.
Maximizing Property Value
The median house sale in Ringwood North is 1.1M. Yet, this particular home that we designed and constructed is on the market for well over asking price. It’s the perfect example of the pay-off that our work can contribute to the timeless value of any home that our team works on.
