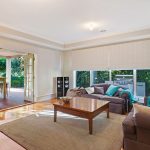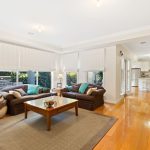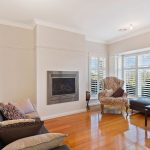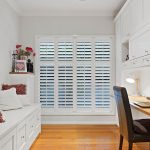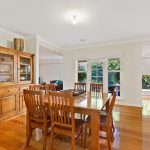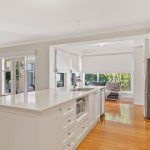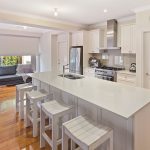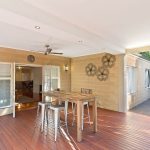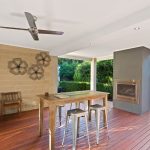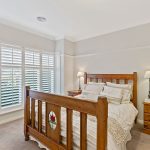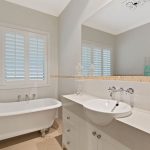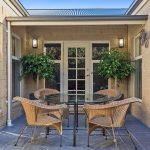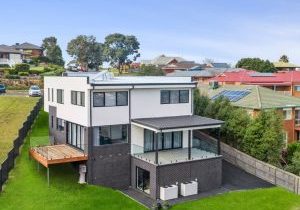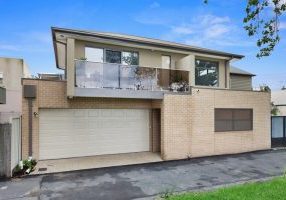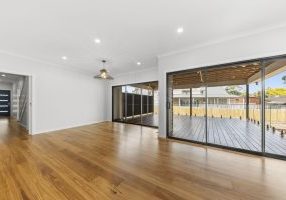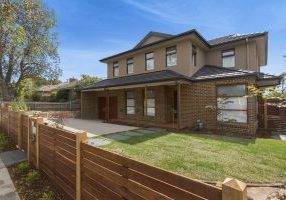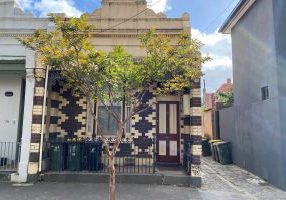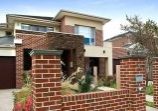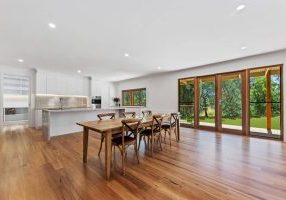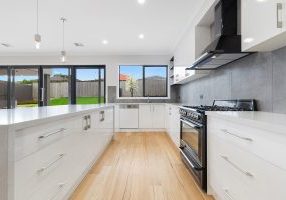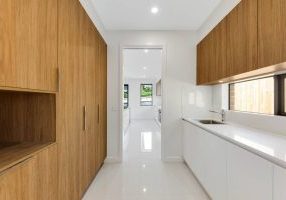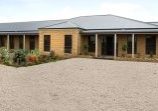Gallery
Project Description
Our customers run the gamut. They live pay check to pay check, they make the big bucks and everything in between. As varied as their incomes are their style preferences. And to that, we say- thank you! Our creative customers drive our creative business model. They insure that we’re never left standing still, that we’re always pushed to better our best.
We get potential customers who are interested in every architectural style under the sun. We get customers who are passionate about futuristic homes, designed solely with glass and shiny steel; We also get to work with customers who are sold on very specific historic architecture, often obtuse and with very few document or photos to reference.
This Langwarrin home was built about 10 years ago, and falls squarely into the latter category mentioned above. First, let’s talk about the basics. The home was built on a sloping block, no easy feat for most builders, but luckily a talent that Australian Heritage Homes is an expert at. The result is a 26-square, single-storey home which features a double garage, four bedrooms, and a study- which could easily be converted into an additional bedroom or multipurpose space.
The owners had a specific inclusion list and wanted to ensure that their home had a Colonial appearance. The inclusion list was extensive, so the Australian Heritage Homes team spent a lot of time with the home owners, to determine which inclusions made the most sense for the property. It’s important to note that inclusions are an investment, so here at AHH, there is always a quality versus quantity conversation. For this Colonial property, we partnered with the home owners and decided on the following:
- Feature brick inserts have been installed around the windows and throughout the home, a typical fixture of many homes built in the Colonial style
- A traditional arched verandah with corner fretworks. This verandah serves as the perfect locale to unwind at the end of the day or with breakfast in the morning.
- Traditional bay windows were used to create space inside social spaces. These windows add charm to the external appearance.
- Large walk in robes are adjacent to the master bedroom.
- Feature timber flooring to all living areas enhances the specially selected timber trims.
- Period-style architraves and skirtings were selected to continue with the traditional Colonial theme.
- Period-style panel carve doors feature a full high-gloss finish.
- Stone bench tops were used along with traditional style cupboards in the kitchen, ideal for hosting and serving large family meals.
- The home even features a period-style picture rail to each of the formal rooms.
Properties like this one encourage our team members to think creatively, to ensure that every piece of the puzzle is thought through. We’re very proud of the end result and are pleased to share that the owners felt the same way.
