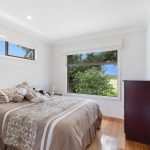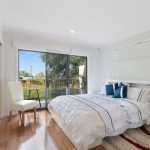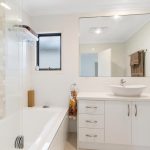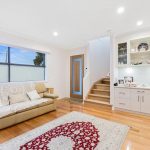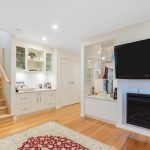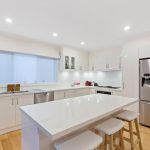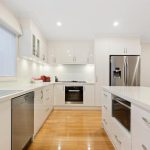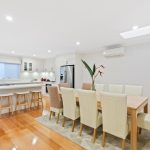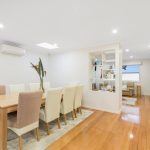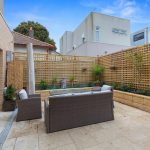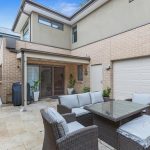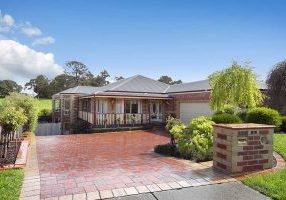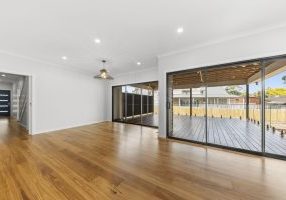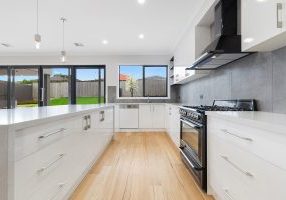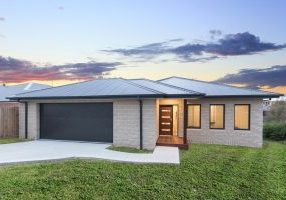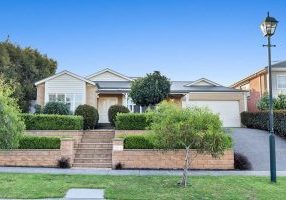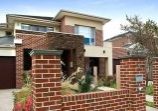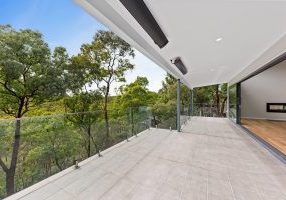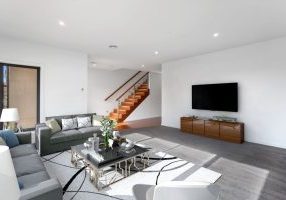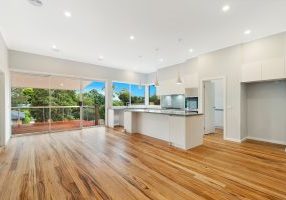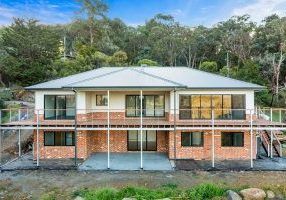Gallery
Project Description
There are few areas of Melbourne that have seen such an upswing in growth as Clifton Hill. Once known as Melbourne’s centre of bohemianism, it has now become one of its most popular suburbs. Australian Heritage Homes loves contributing to areas like this, we get to flex our creativity muscles and help bring our customer’s diverse and dynamic visions to life.
This particular home was no different, and it’s one that we’re particularly proud of. The owner wanted to build a new town home in the backyard of her family’s home; It’s a place to call her own, while remaining close to loved ones. We were happy to help with this endeavour, and ensured that not only was the new home built from the ground up and its landscaping complete, but that we also helped to clear the grounds and enhance the landscaping around the original family home, maintaining a consistently premium look and feel.
The resulting town house is a 16-square, double storey custom design. It has its own lane-way access. The views simply can’t be beat, sweeping panoramic vistas of the glorious Yarra River park land, and the City lights of Melbourne.
The owner had a couple of priorities for the resulting vision. They include the aforementioned views, as well as outdoor entertaining areas. She wanted to ensure that her new home was as comfortable and as spectacular as this piece of land deserved. Though the parcel of land is small, that did not deter the Australian Heritage Homes team from ensuring that home feels as spacious as possible. The owner sees this being her last home, so we wanted to make sure that every tiny detail was perfect.
As you can imagine, a vision like this meant many conversations with the local council. We ensured that all codes were met, and that necessary council groups were looped in, wherever applicable. The AHH team did not scrimp on the details, we spent months exploring the different selections so that the new owner had a plethora of options to choose from. It’s incredibly important to us that we paint a comprehensive picture for our home owners. We want to ensure that you’re in the driver’s seat during the entire process, and that you have input about every detail and inclusion.
Additional highlights of this property included:
- A large, custom-designed kitchen with stone bench tops, perfect for entertaining visiting groups of any size
- Open plan living, which optimizes the natural light and ensures that the space feels as large as possible
- Large, double-glazed windows, which highlight the amazing lighting, but keep out as much external noise as possible
- Timber flooring throughout the home, including a timber staircase
- Fully tiled floor-to-ceiling in the bathroom and ensuite—this was a specific request by the owner, and she was thrilled at how it was brought to life
- Large gloss-painted cabinetry in the family room
- Period-style cornices
- Maximized storage and cupboard space. This is especially important in smaller parcels of land. There is no reason why storage should dominate your square-footage, when we can simply get creative.
As you can tell from the testimonial below, the owner was thrilled with the results. While we’re always proud of the homes that we build– the story and family-ties behind this one, make it extra special for the AHH team.
