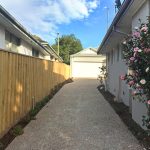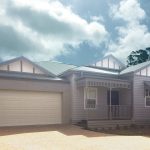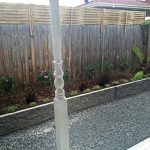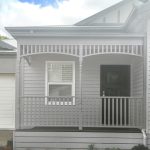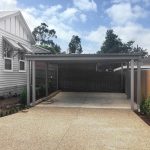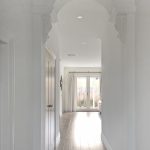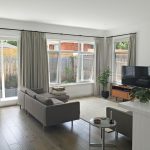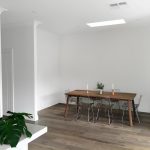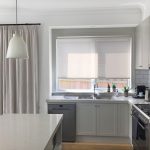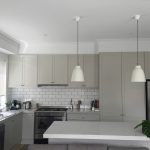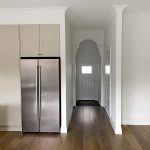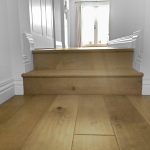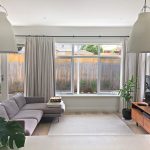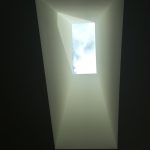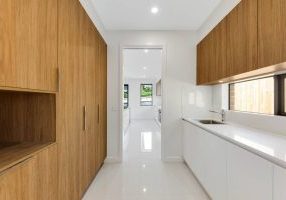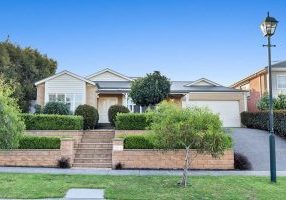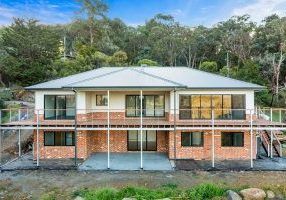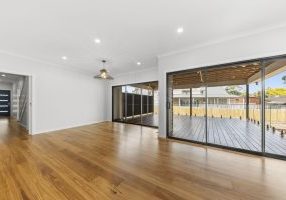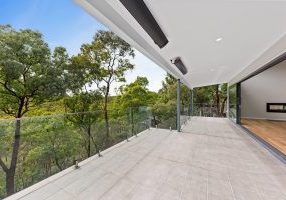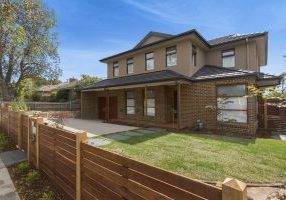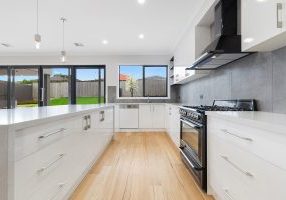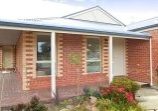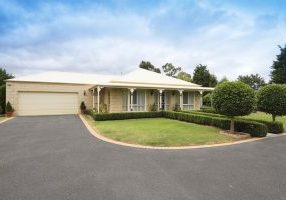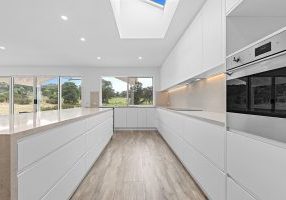Gallery
Project Description
Australian Heritage Homes doesn’t build our ethos around houses; we build our ethos around homes for living. We want you to see the spaces where you’ll be cooking your meals, relaxing on the couch, or enjoying the sun outside. This isn’t just a sound structure for you to eat and sleep; these homes are where we see you and your families creating lasting memories for decades to come.
This means that we take the time for as many conversations as necessary to ensure that the vision of our customers is brought to life.
There are a lot of factors and variables that go into these conversations. First and foremost, we have to engage in multiple conversations with the local councils. The councils have all sorts of stipulations around boundaries, positioning of the structure, site fall and orientation of the structure. Most of the time they’re not challenging conversations, but they are necessary for safe and timely success. Each of the aforementioned conversations played a role in the process of building this beautiful Federation style home.
This Blackburn South home is a 16-square, custom-designed, split-level home built in the rear yard of an already existing lot, belonging to the customers’ family. They had already cleared the site and subdivided the land, before giving Australian Heritage Homes a call.
Customers Nadini and Sanjay had a vision in mind. They were looking for a period-style home with many different style inclusions. We sat down and had additional conversations about what each of these inclusions entailed as far as cost and timeline. The inclusions that we incorporated included:
- Bullnose window sills
- Fretwork to verandahs
- Selected ‘turned’ posts to verandahs
- Period awnings to feature windows
- Feature timber floors to formal areas
- Feature skylight to dining
- Large custom designed kitchen
- Heritage skirtings, architraves throughout
- Selected period style cornices
- Beautiful tiles lining the walls of the wet areas, with a skirting tile provided a elegant finish
Challenges quickly ensued. First and foremost, the house needed to be built on Stumps, which needed to be the appropriate floor height to suit both the land and access. Access was also minimal, meaning that only small work vehicles could reach the building area. No large truck deliveries were possible and a lot of the materials necessary for the different style inclusions had to be walked in.
However the AHH team loves a good challenge and rose to meet each roadblock that was thrown our way. The final result is a beautiful Federation Style home that was perfectly positioned on a very small site and two very happy customers.
